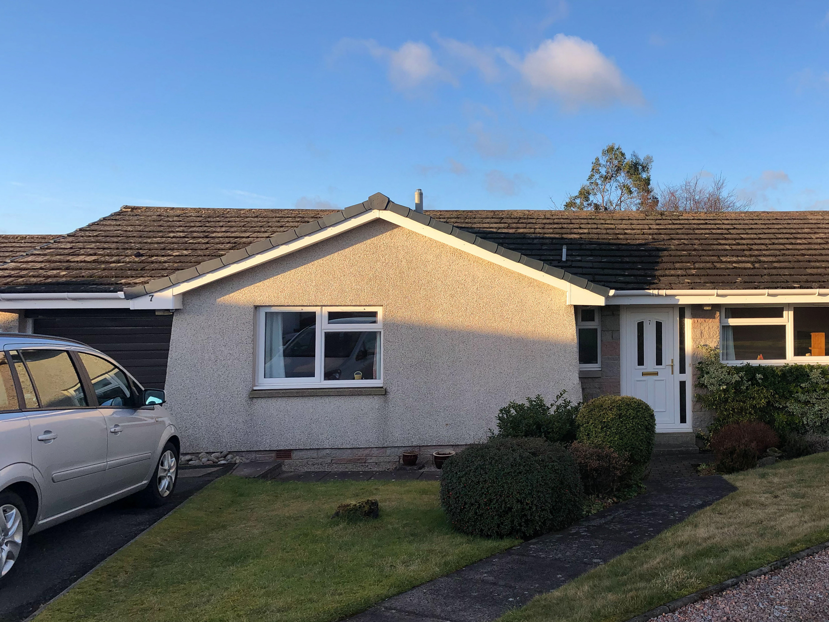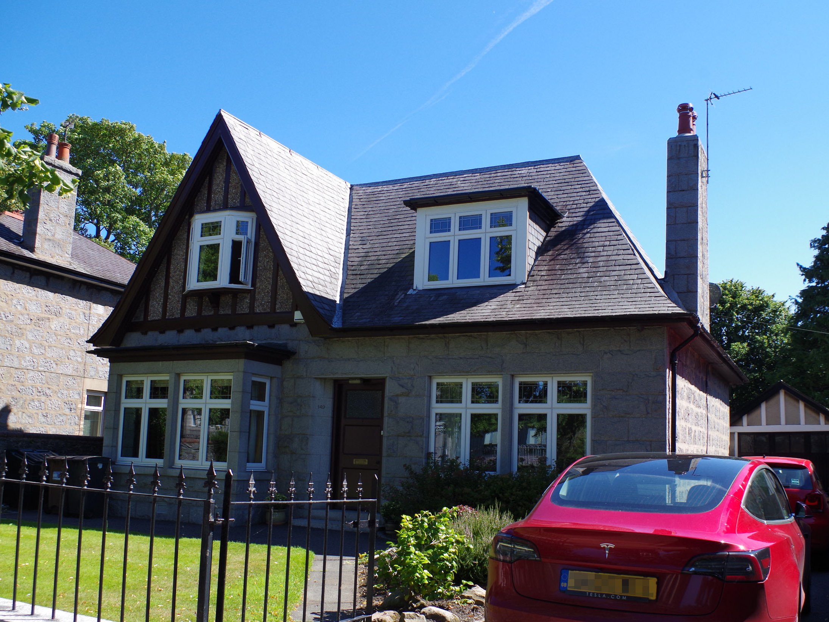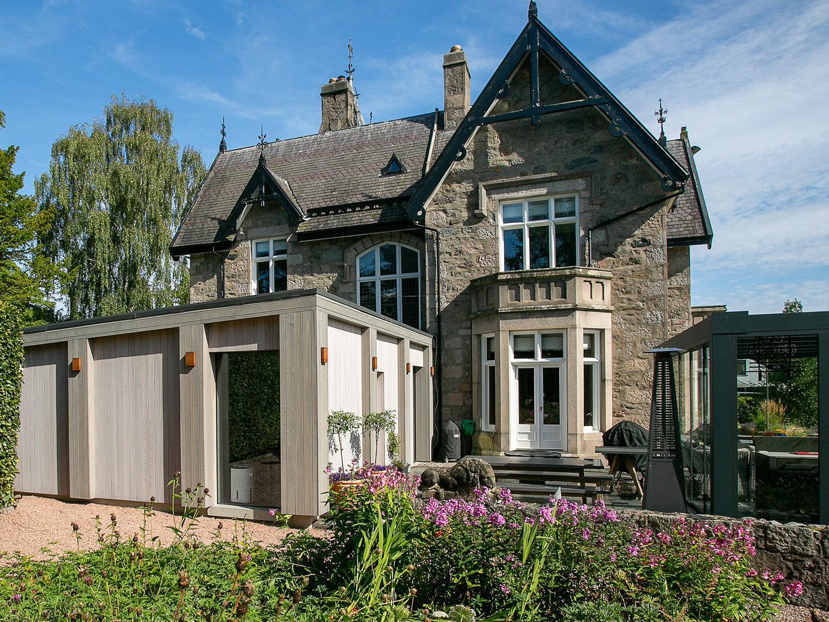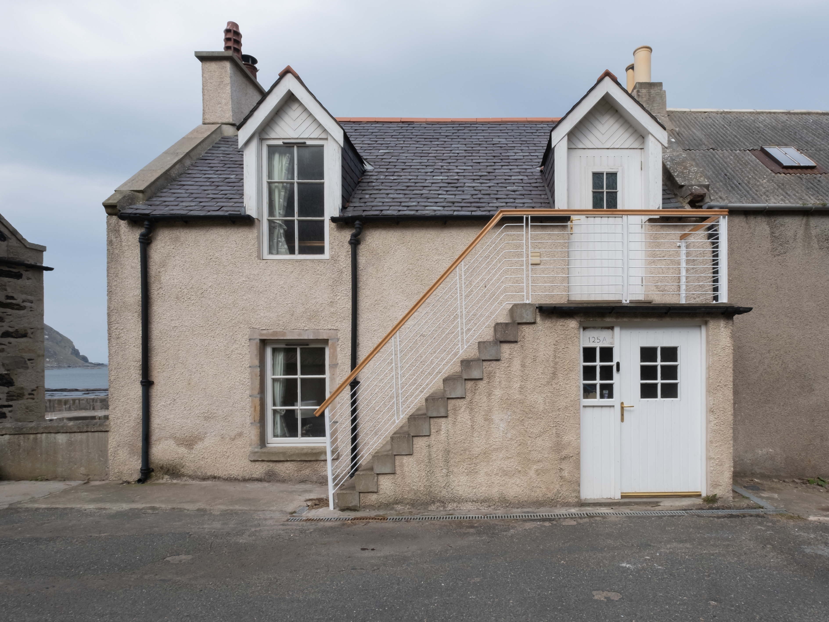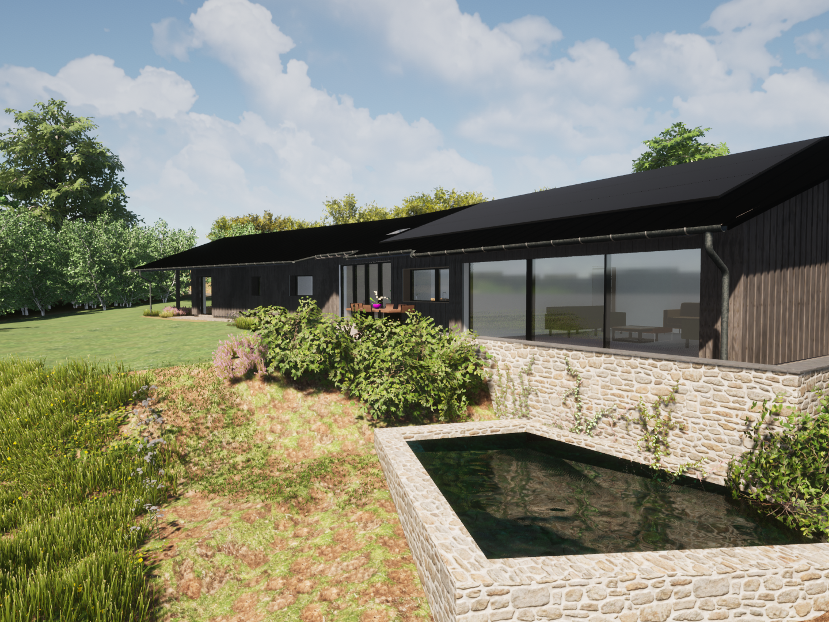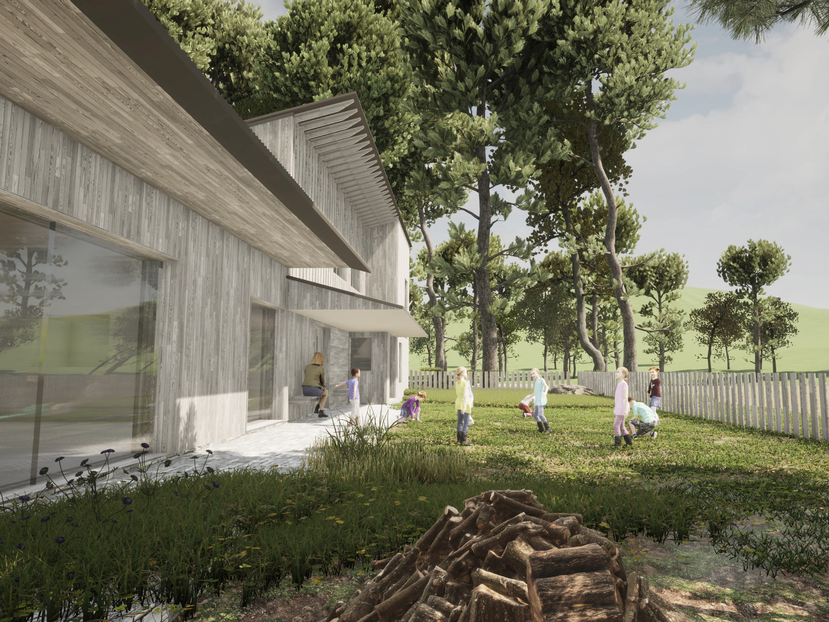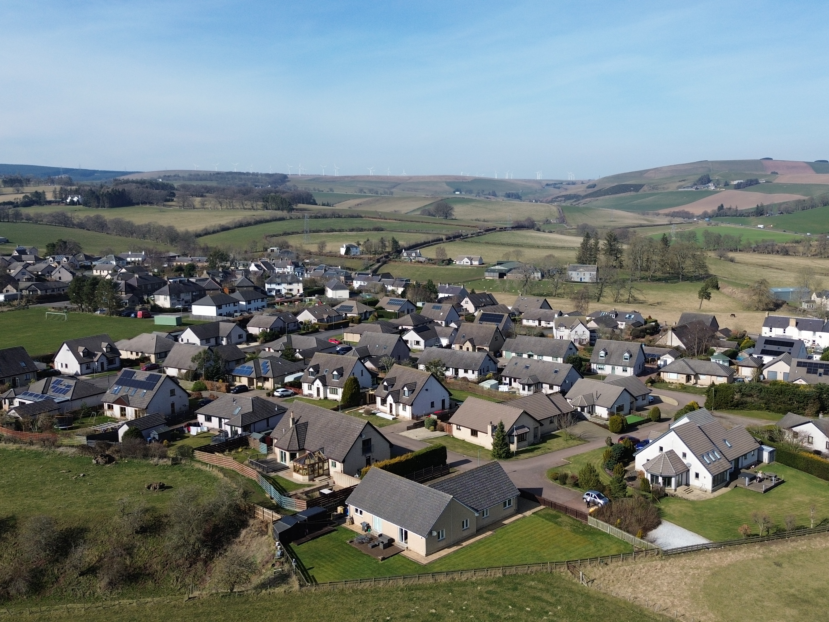An ambitious client was motivated to improve the living conditions and to reduce the carbon emissions of their Aberdeen home. Parts of the house were rarely used in winter because they were too cold. The client had made some improvements themselves but needed further guidance.
The home was originally built in the 1920s, with two more recent extensions and a room-in-roof conversion. Many of the existing period features were to be retained.
Our Whole House Retrofit service was chosen to evaluate all the options and our Retrofit Coordinators guided them through the project from start to finish.
Local contractors were used for all the measures
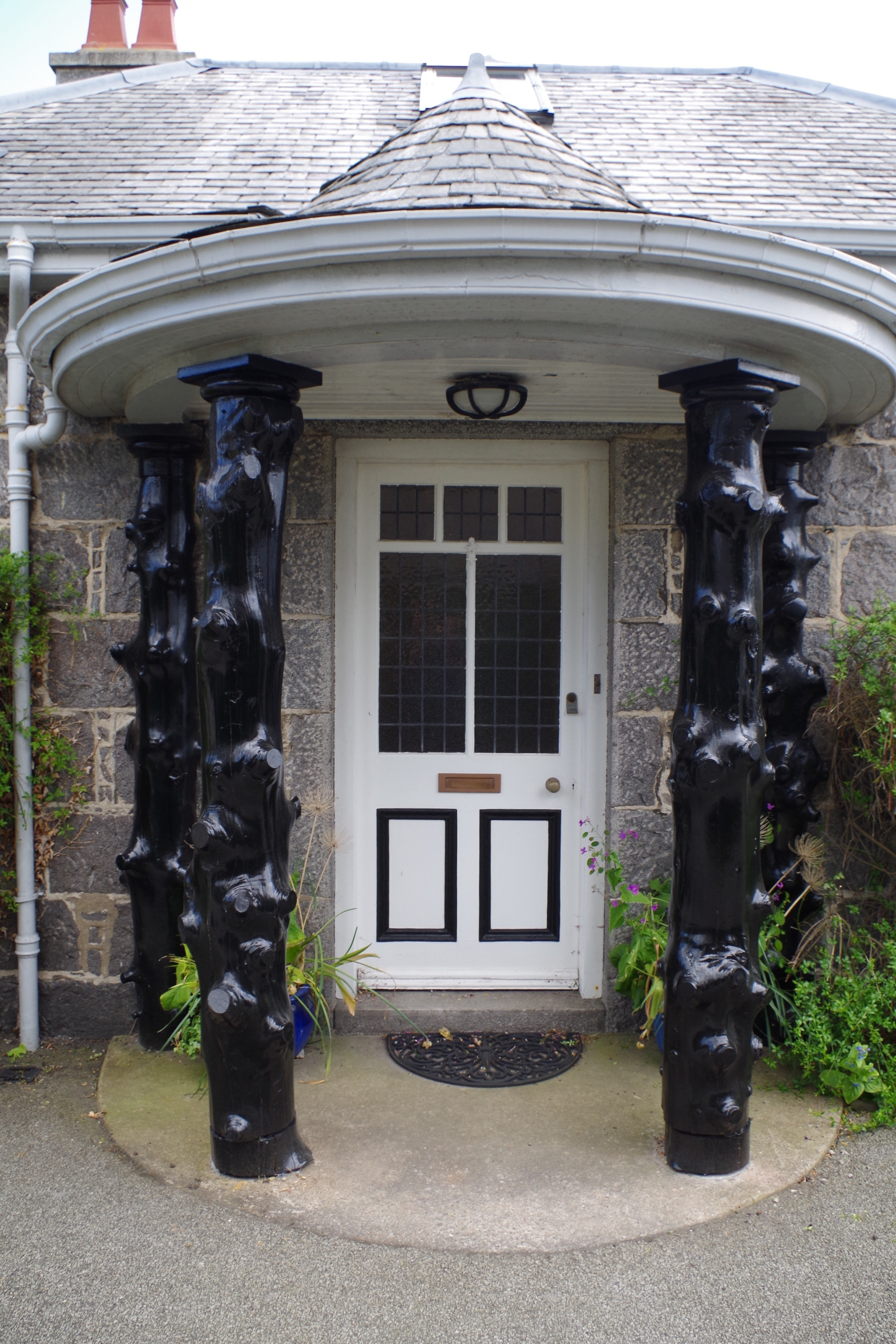

Retrofit Assessment
Our survey uncovered numerous area of improvement:
- Missing Insulation
- Incomplete Insulation
- Thermal Bypass
- Thermal Bridging
- Airtightness
- Leaking Floor boards
- Poor cable and pipe finishing
- Poor sealing windows
- Leaking ceiling lights
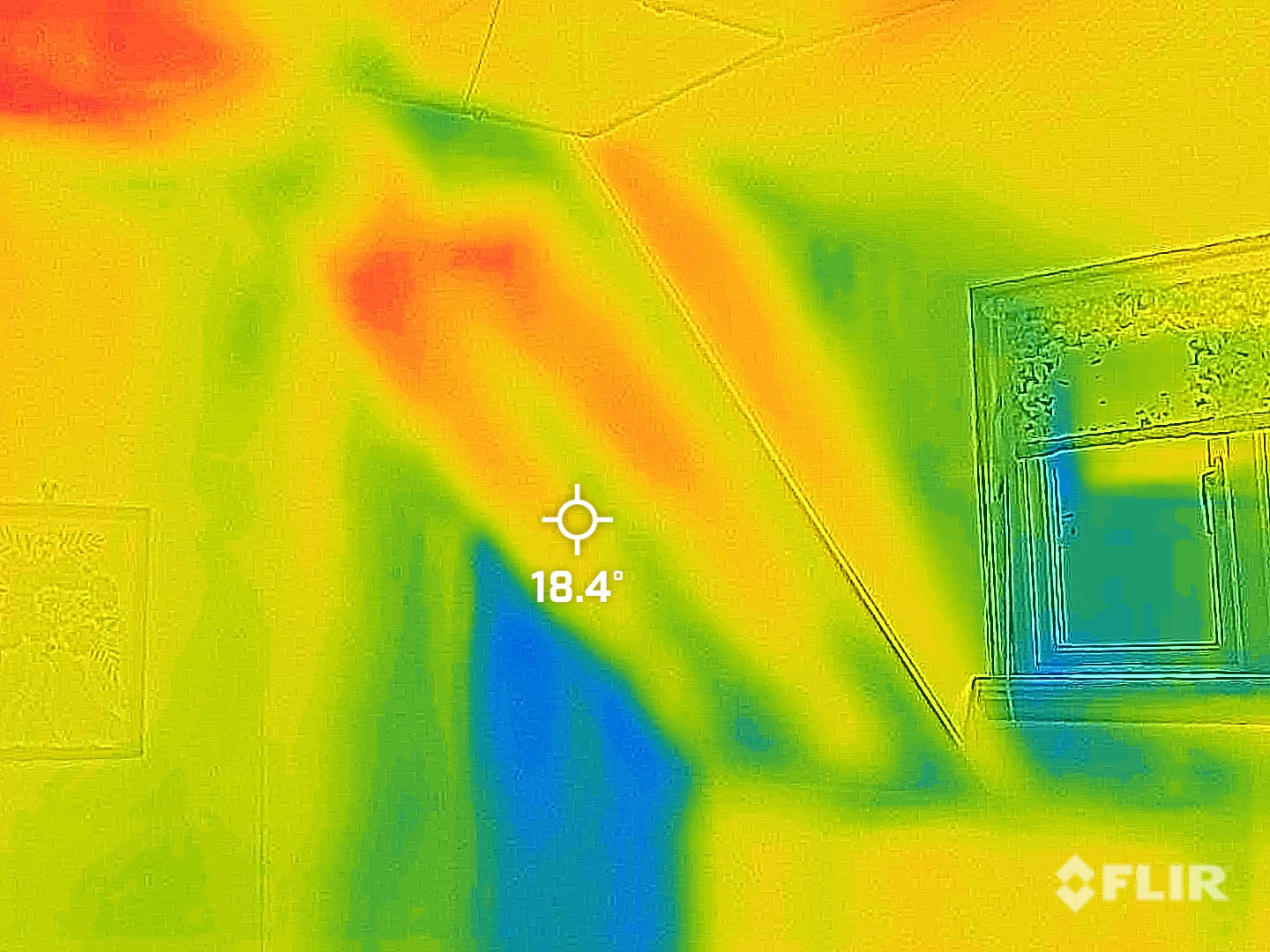
Incomplete insulation in the roof space
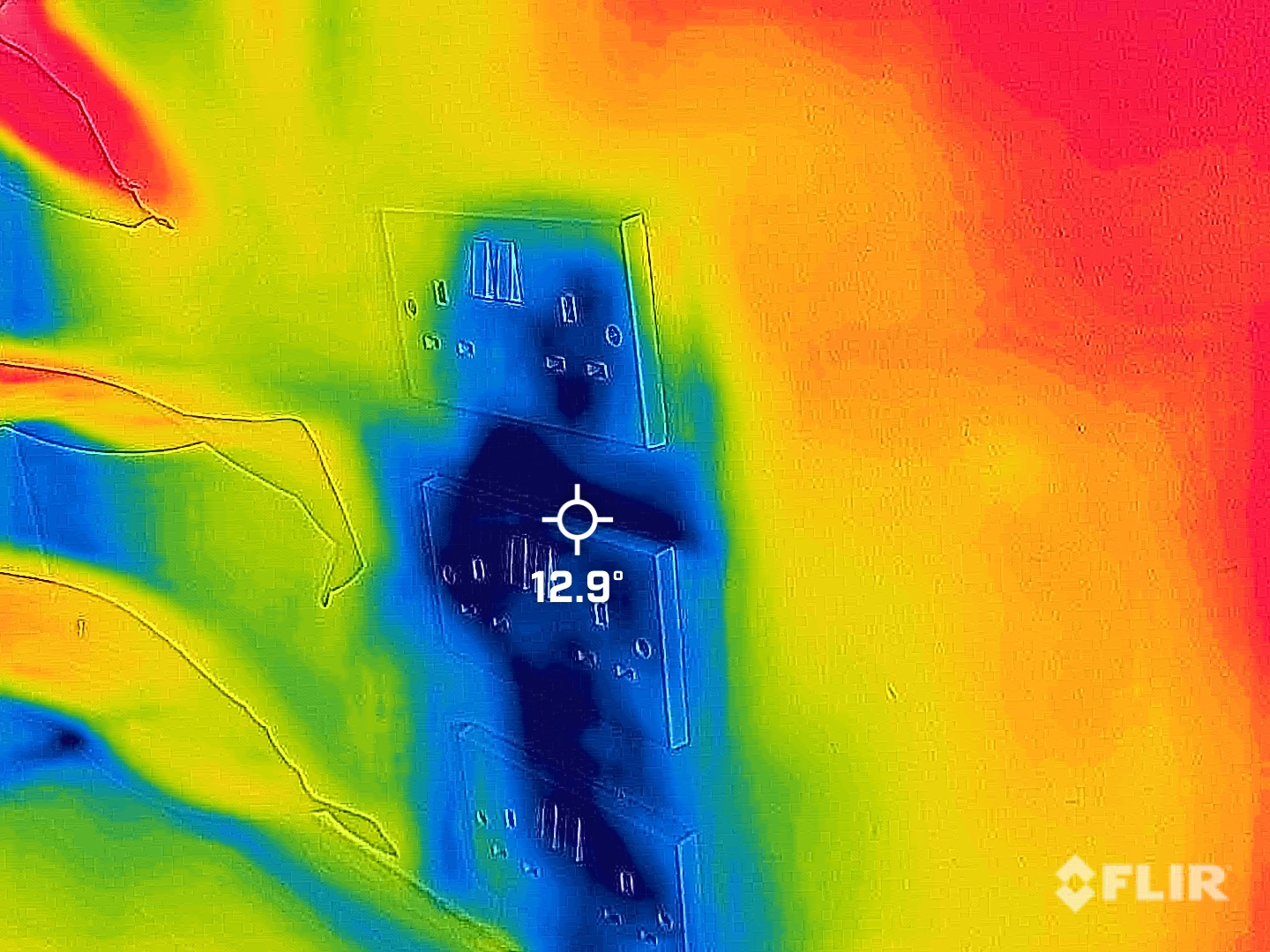
Leaky sockets causing thermal bridging
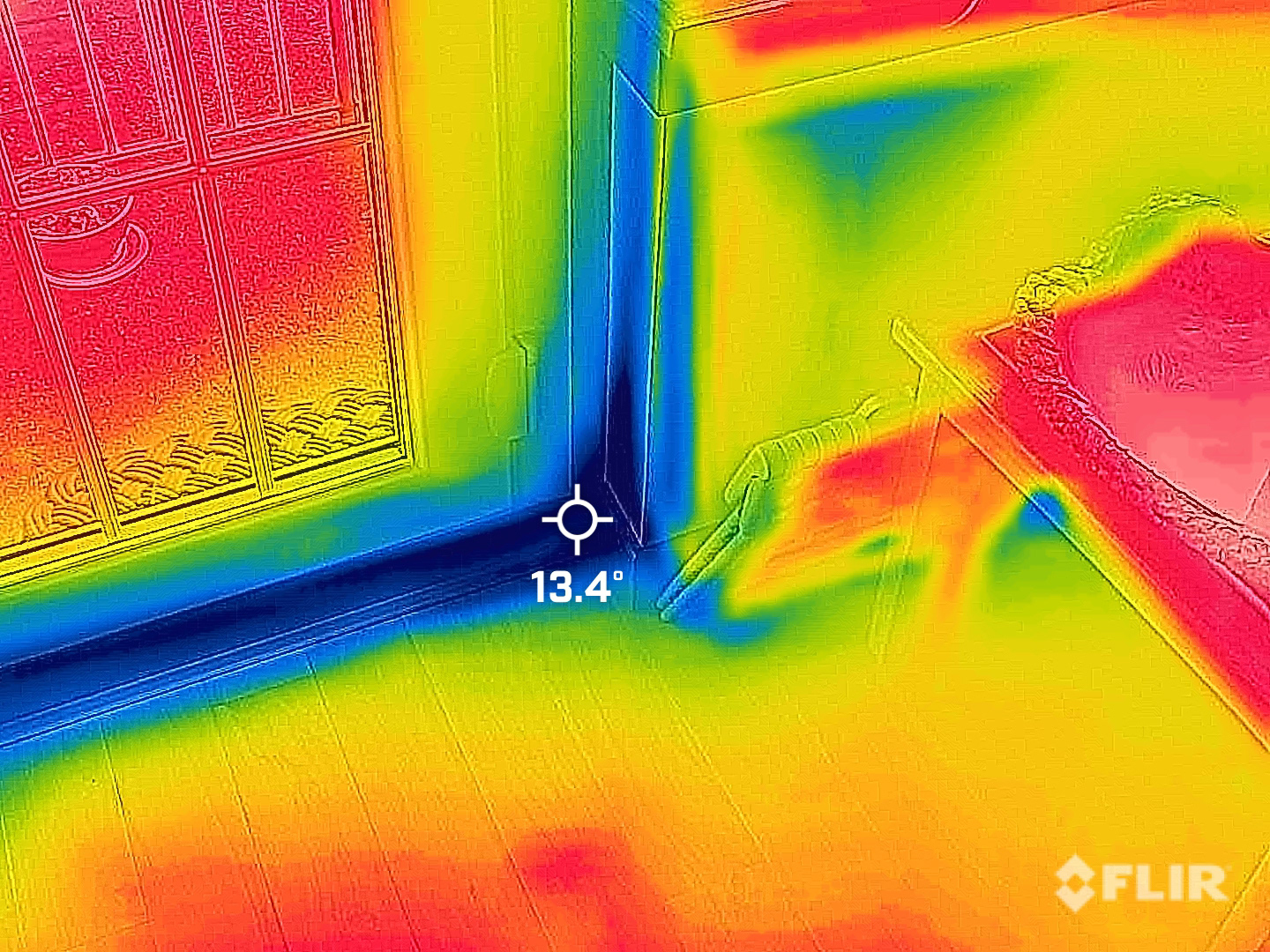
Leaky door seals
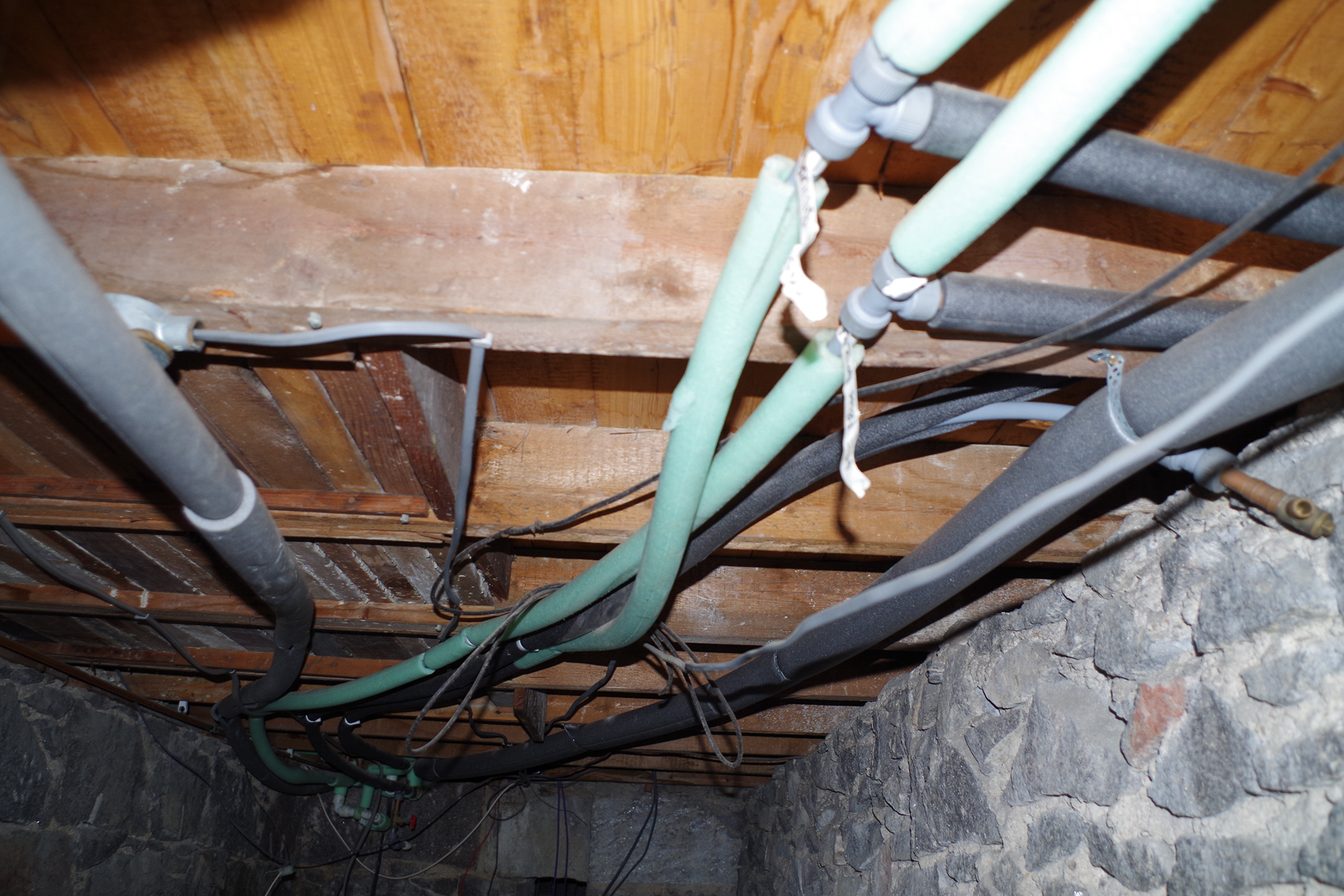
No insulation under the floor and poorly located pipes
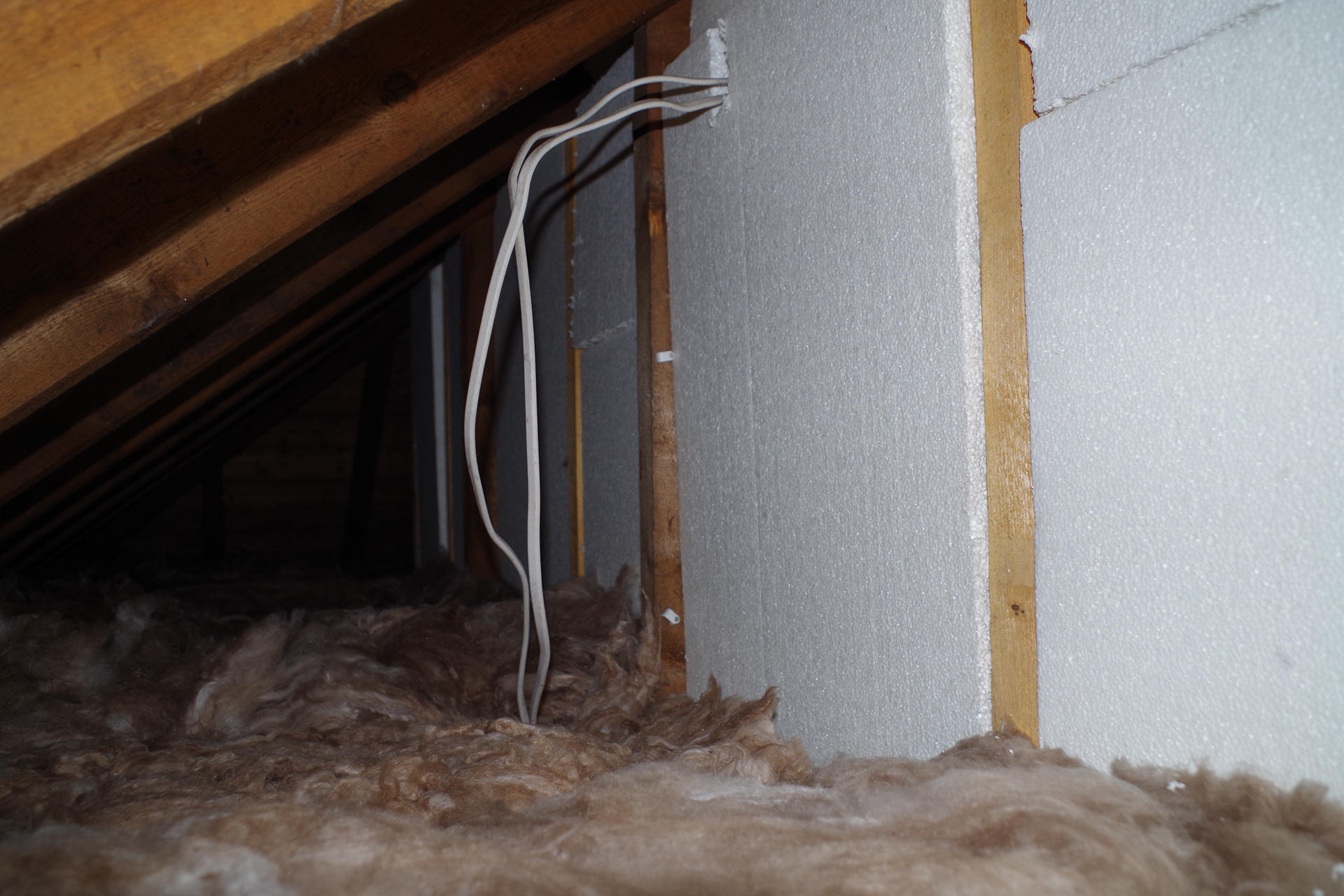
Poorly fitting and inadequate insulation in the roof space
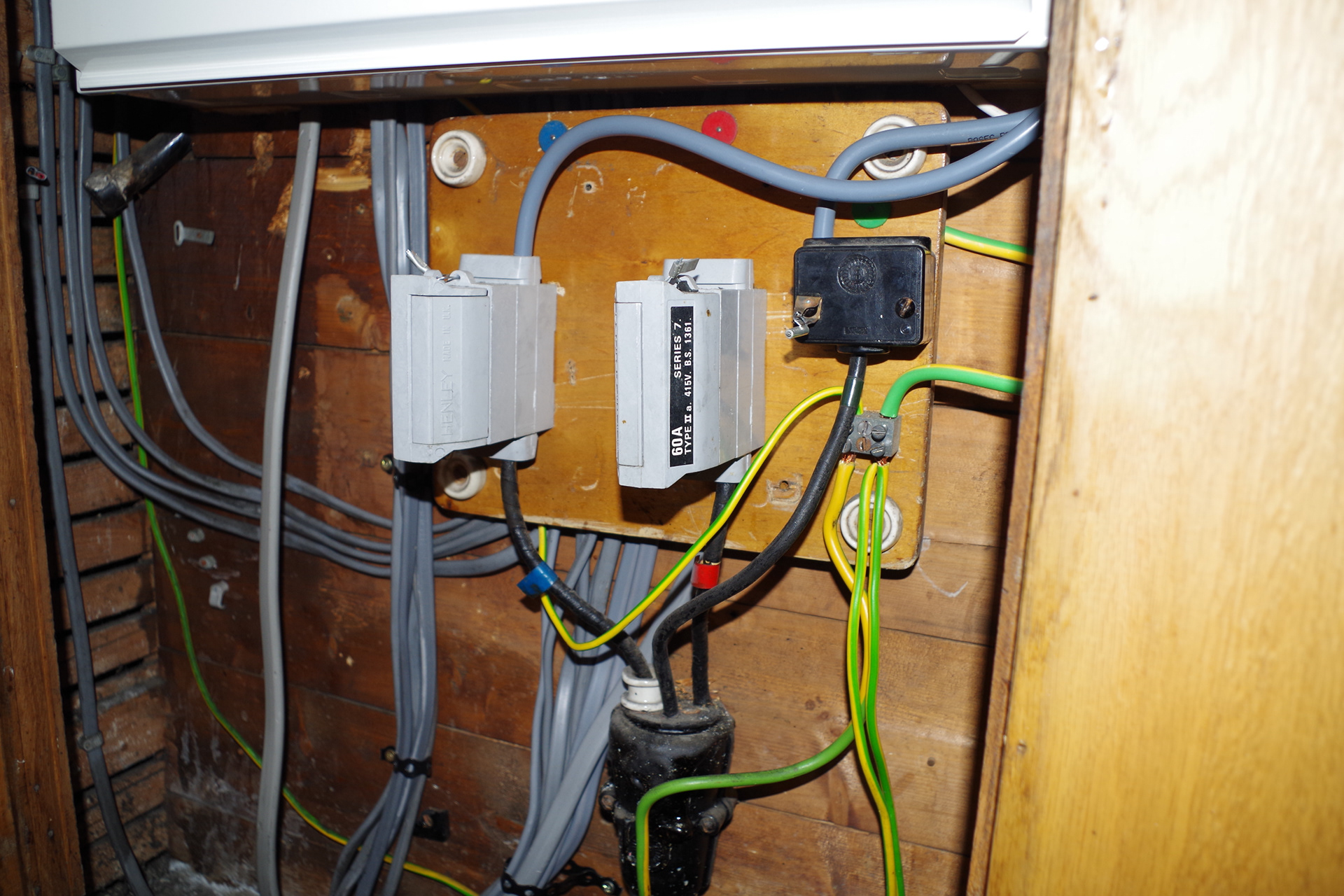
Cable entries causing significant leakage
Services Provided:
☑ Retrofit Assessment
☑ Air Permeability Testing
☑ Retrofit Design
☑ Planning Permission
☑ Listed Buildings Consent
☑ On-site Retrofit Coordination
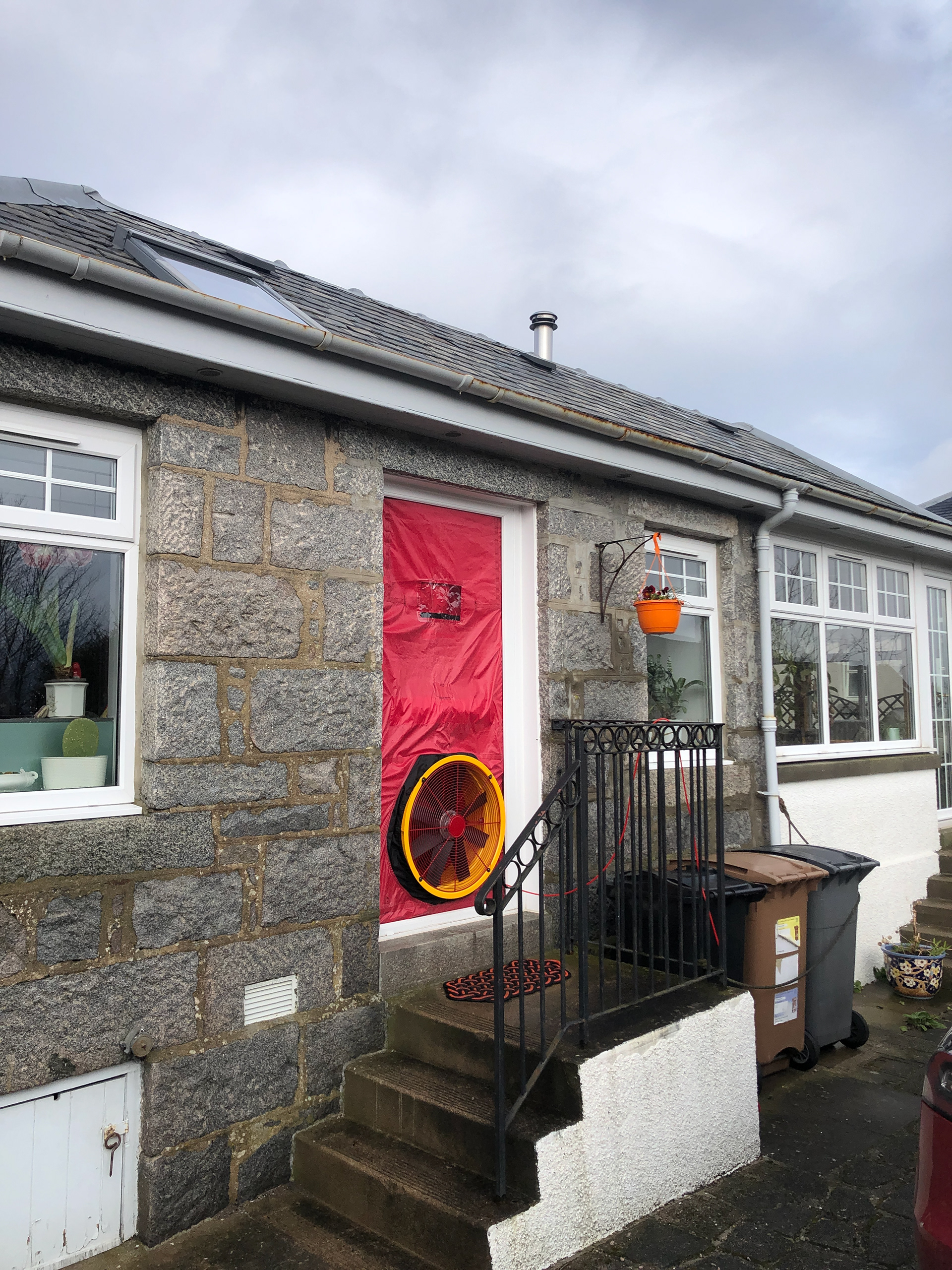
Air permeability testing
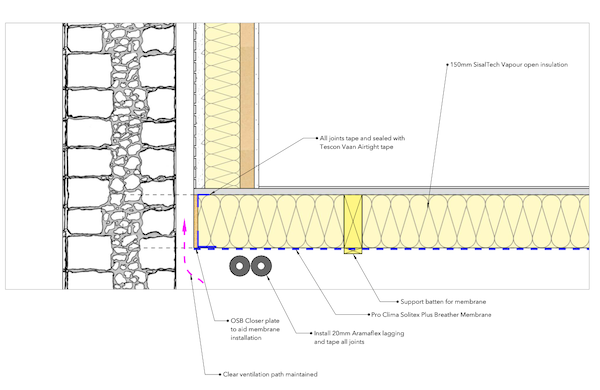
Measures Installed
Underfloor Insulation
Internal Wall Insulation
Mechanical Ventilation with Heat Recovery (MVHR)
Airtightness Measures
Wood-burning stove inlet
Secondary Glazing
Room-in-Roof insulation
Air Source Heat Pump (ASHP)
Solar PV Panels and Battery Storage
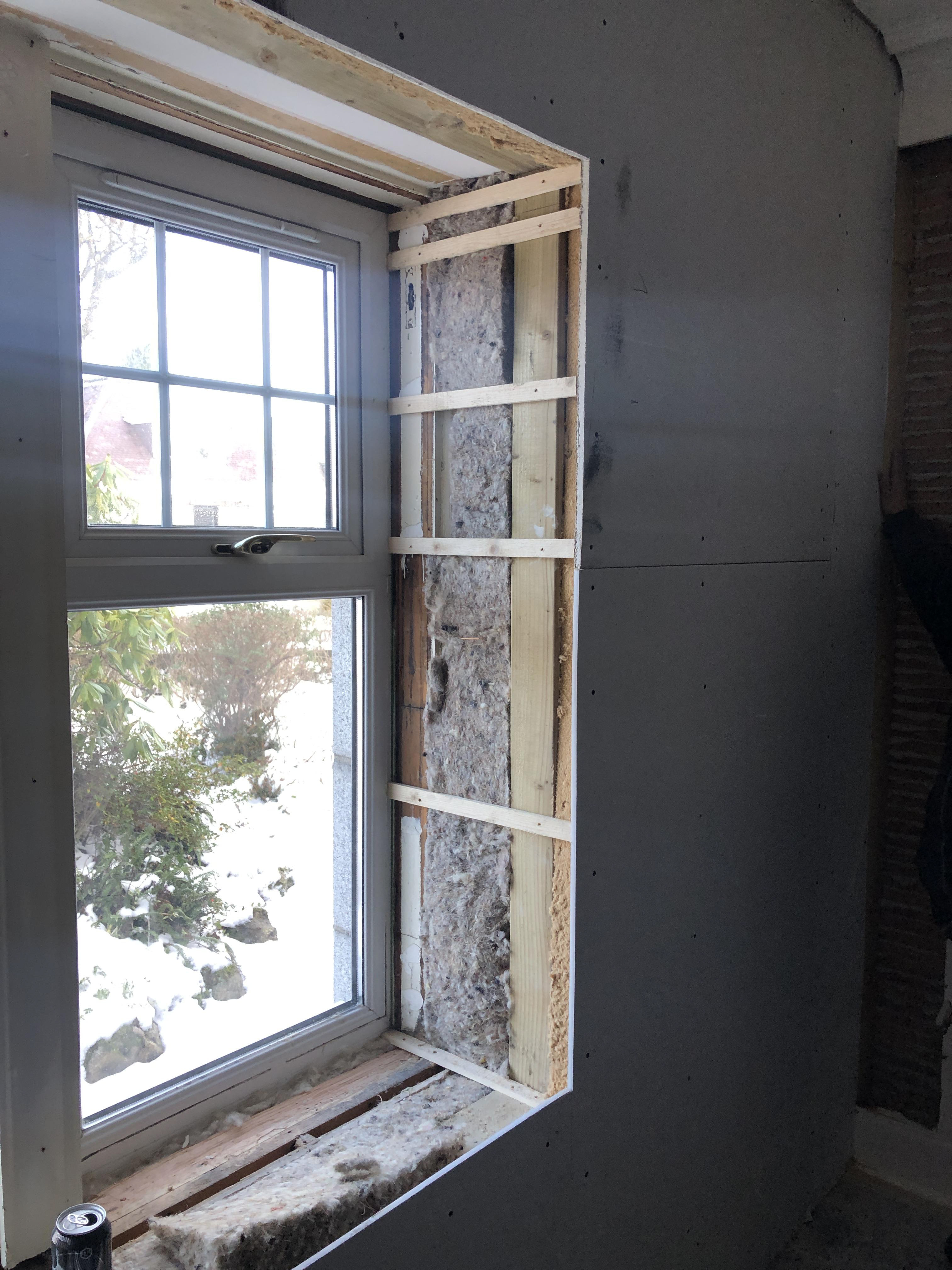
Internal Wall Insulation
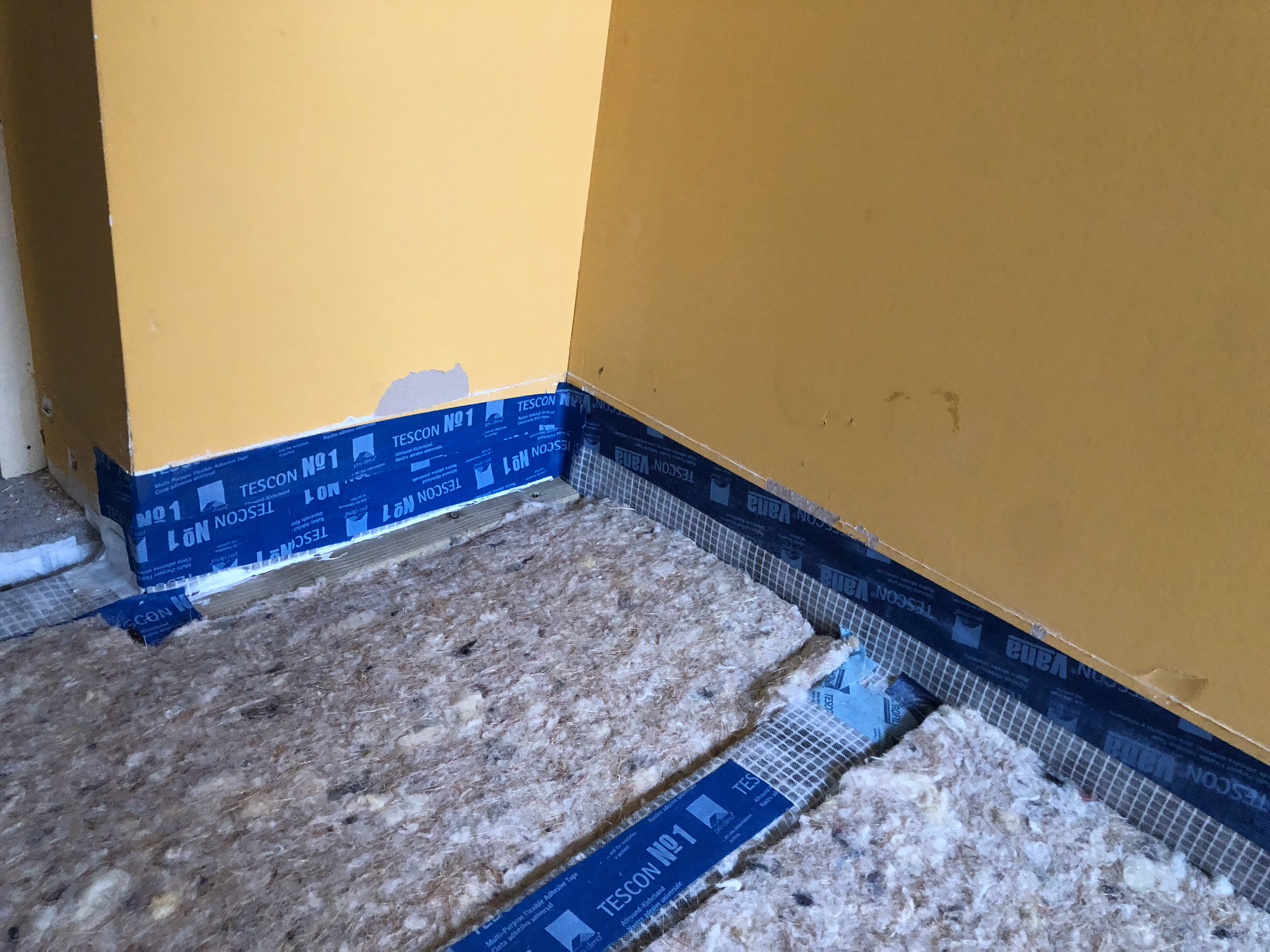
Floor insulation
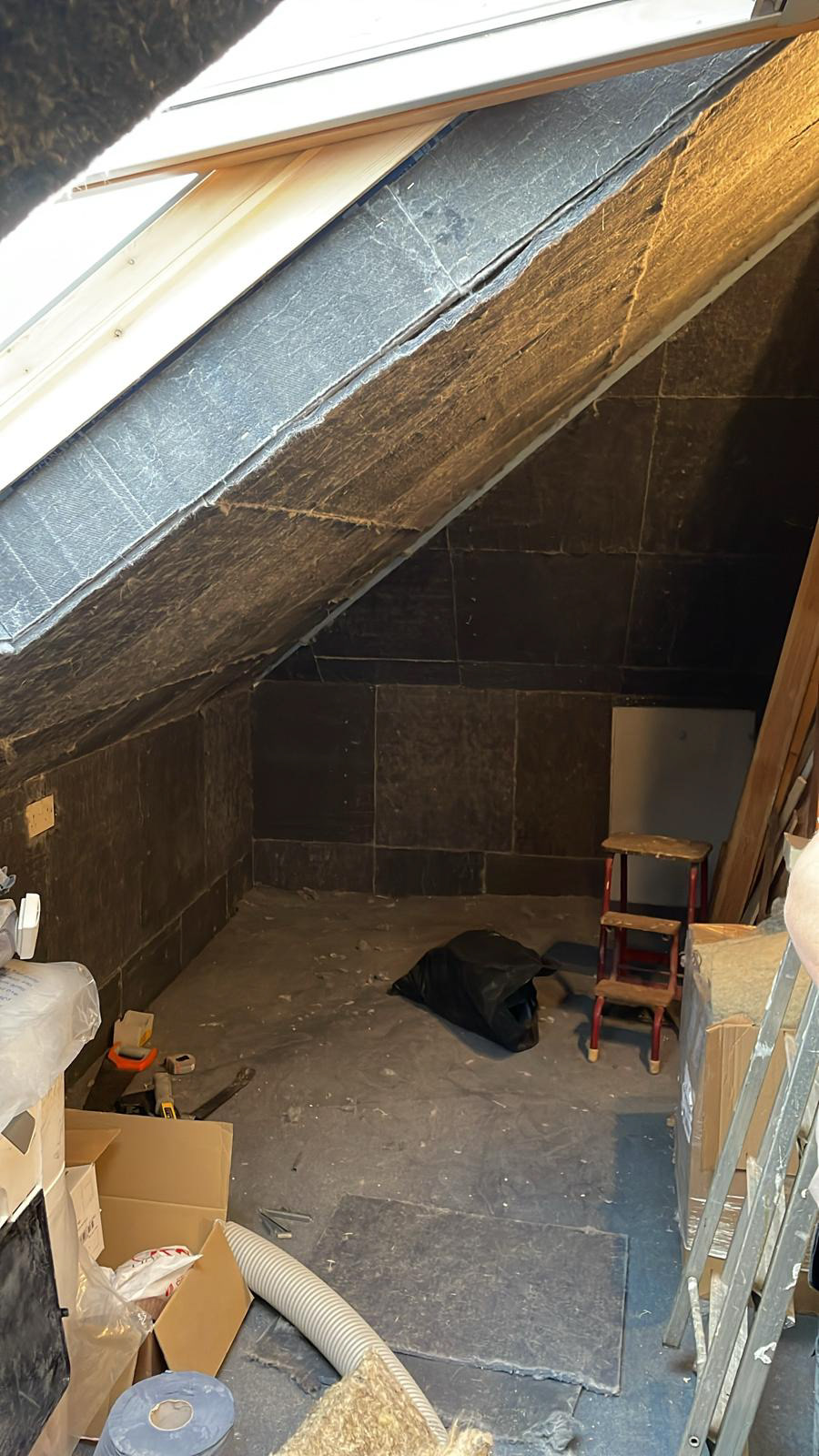
Room-in-roof insulation
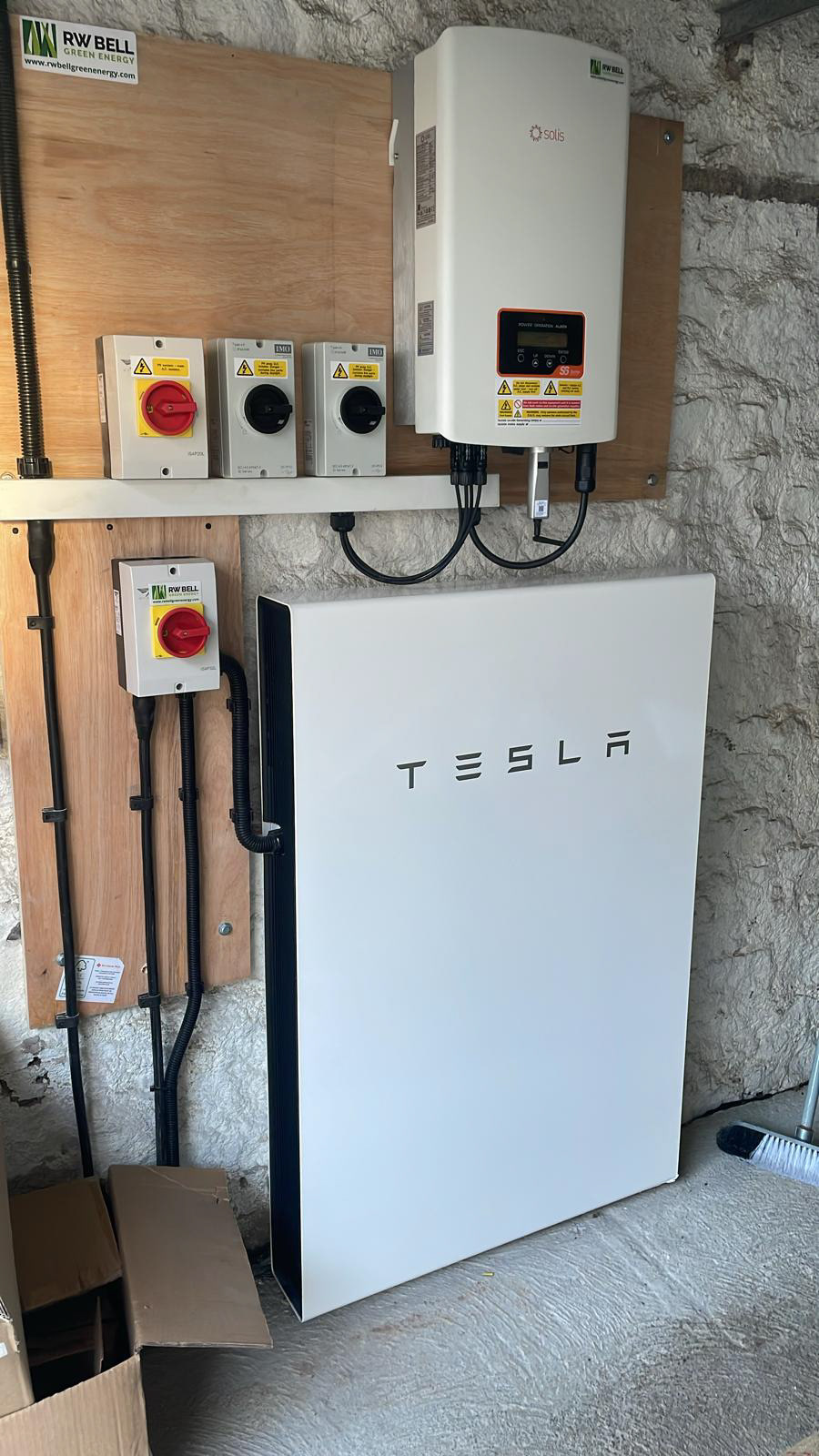
Battery Storage
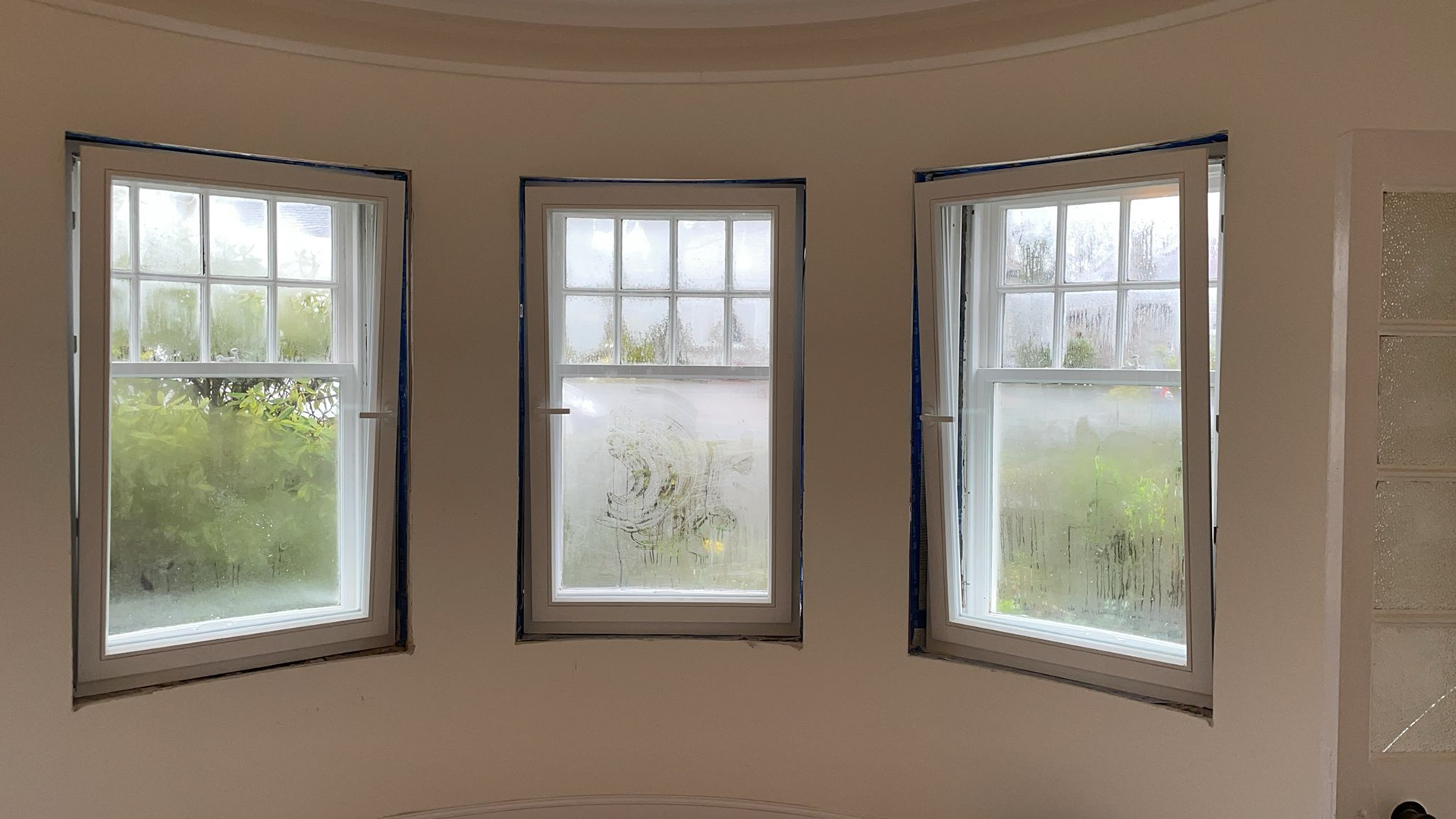
Secondary Glazing
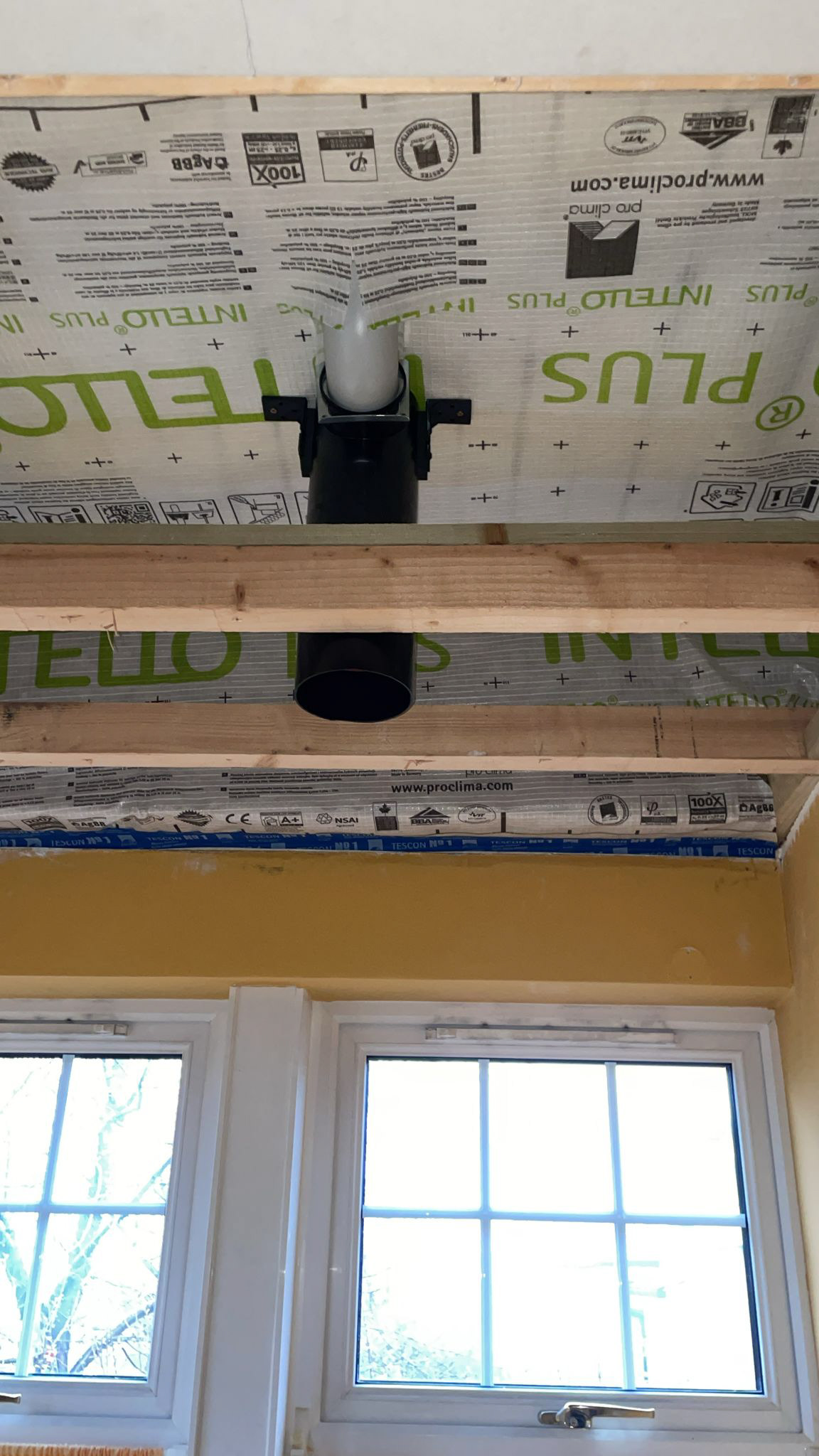
Airtightness Measures
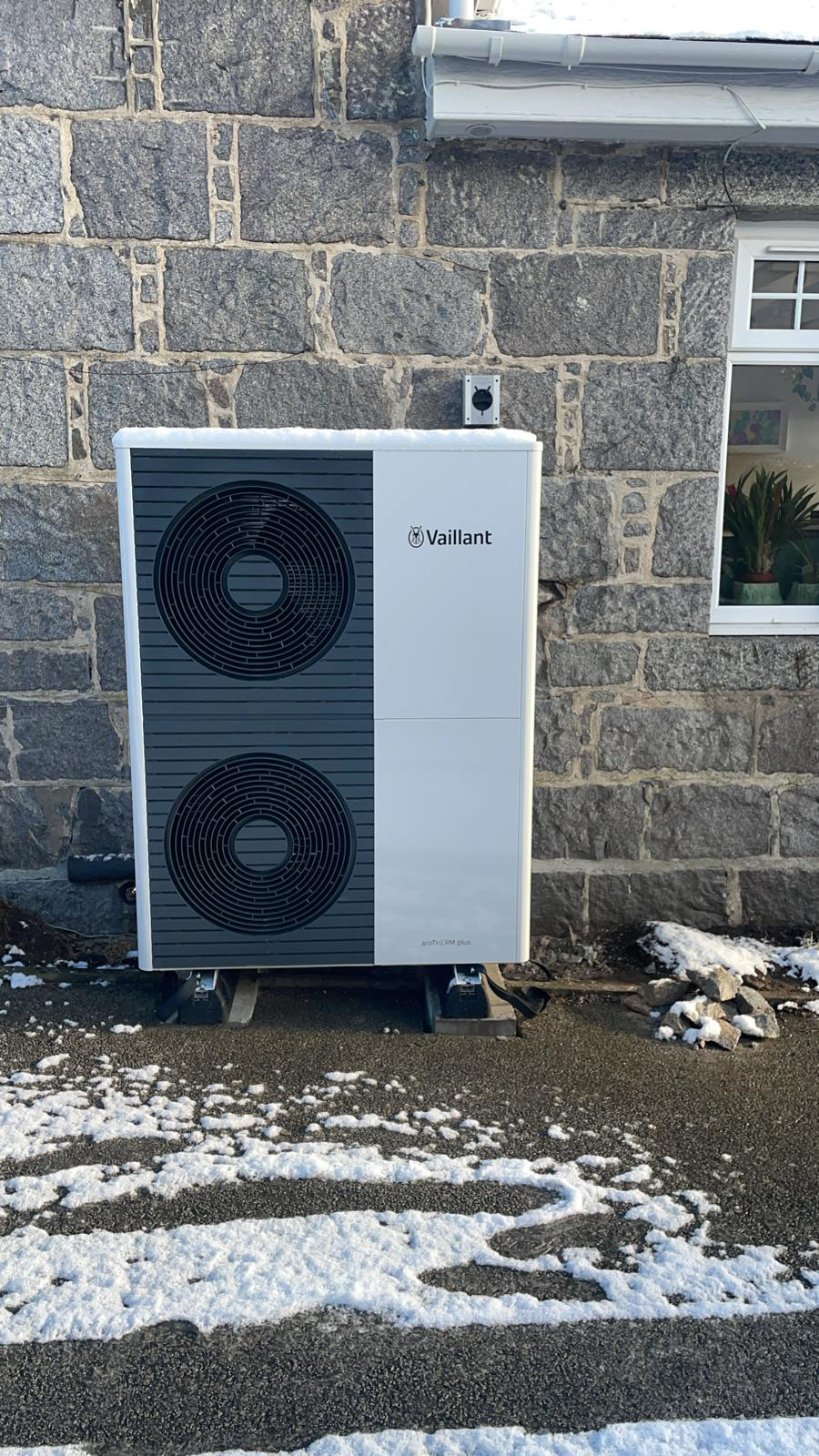
Air Source Heat Pump
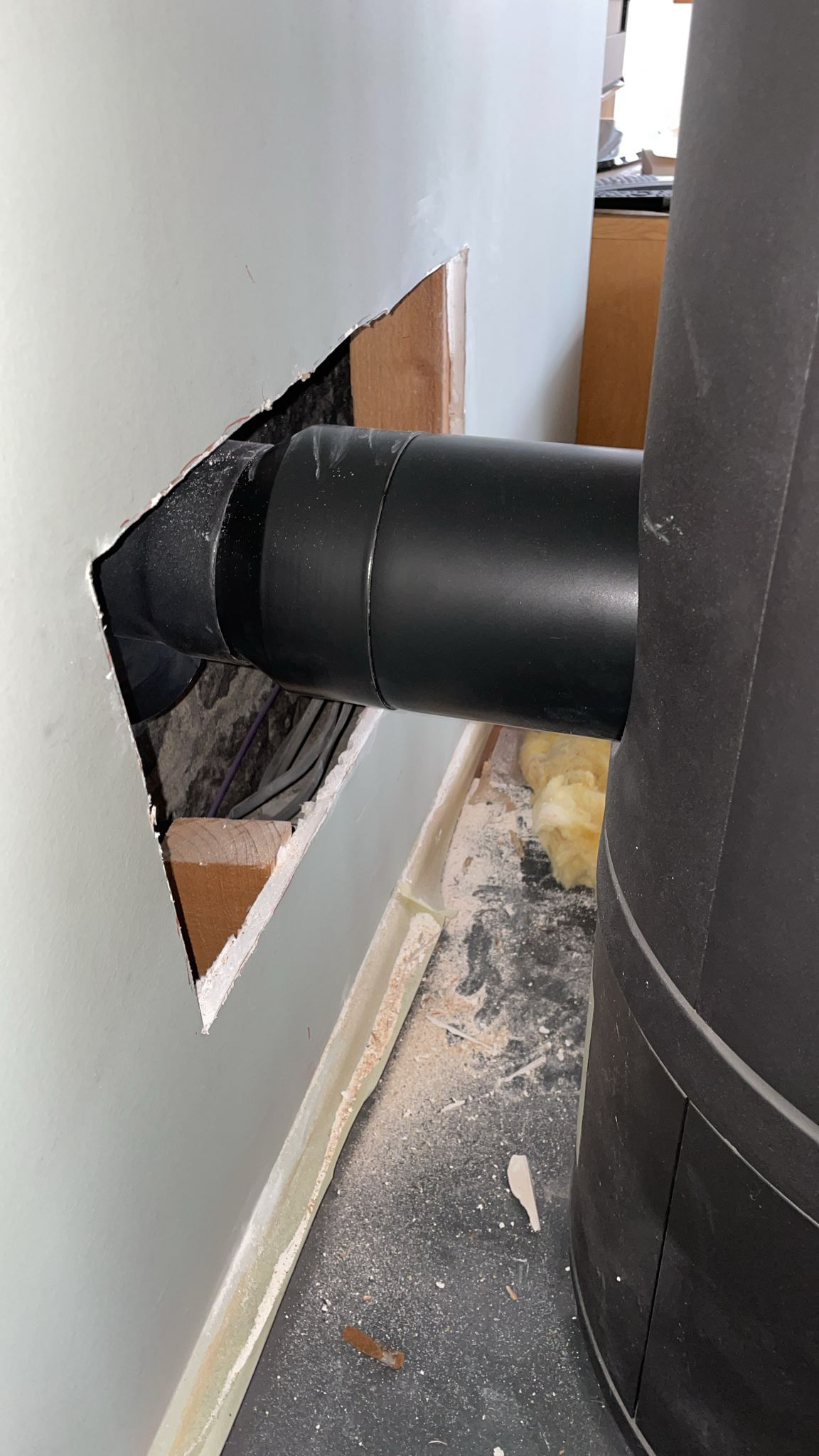
Log burner direct intake
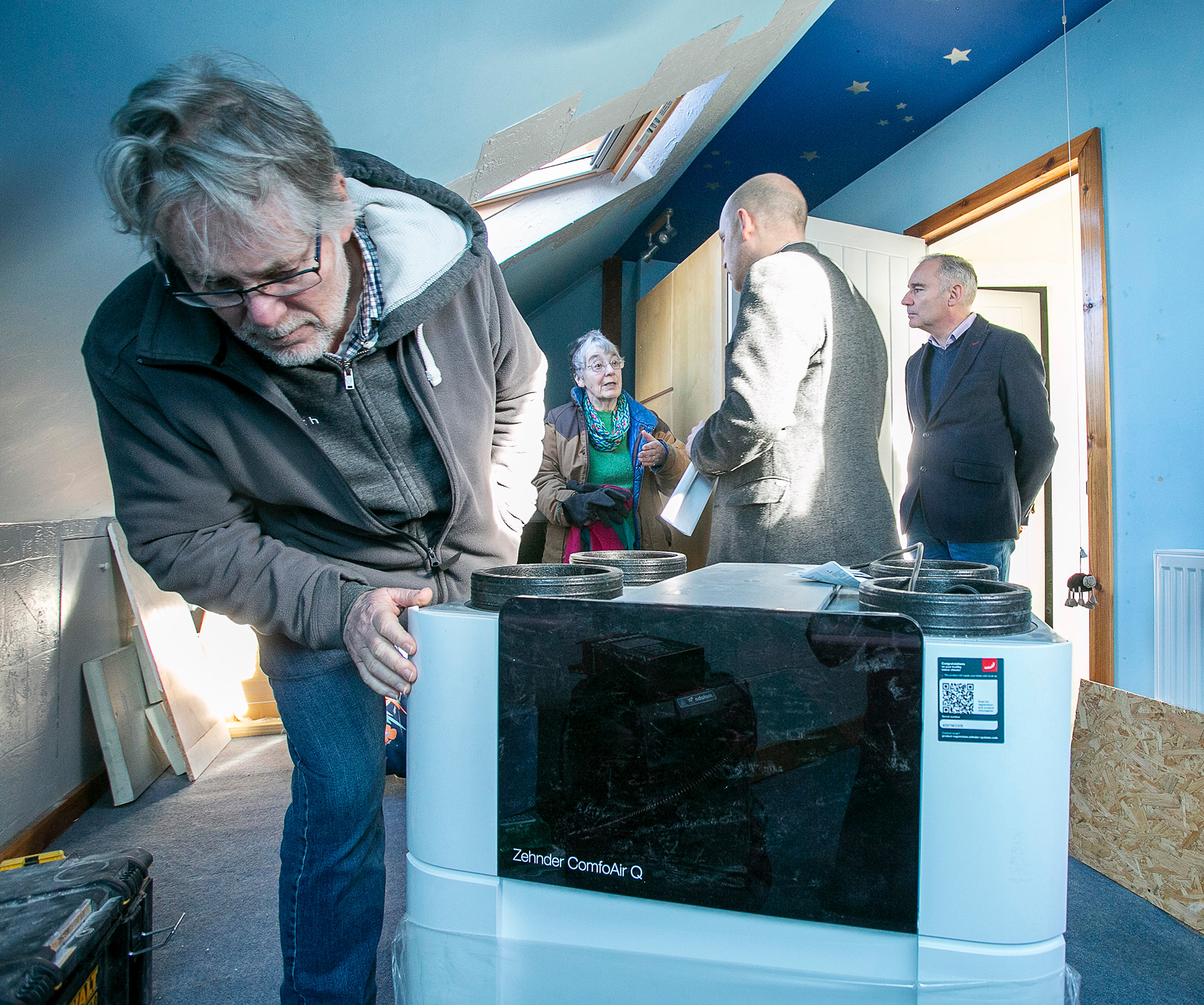
Mechanical Ventilation with Heat Recovery (MVHR)
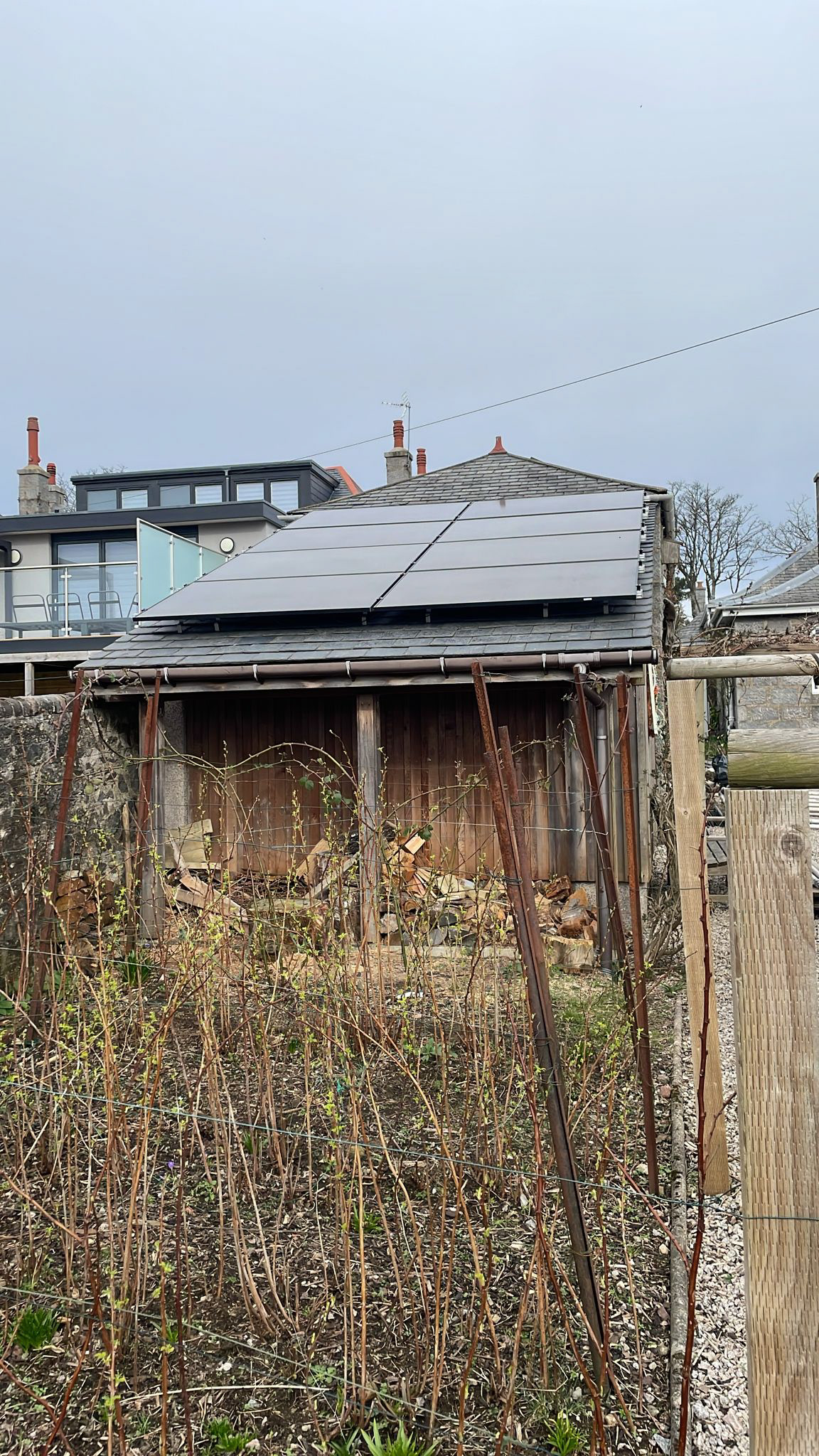
Solar PV on garage
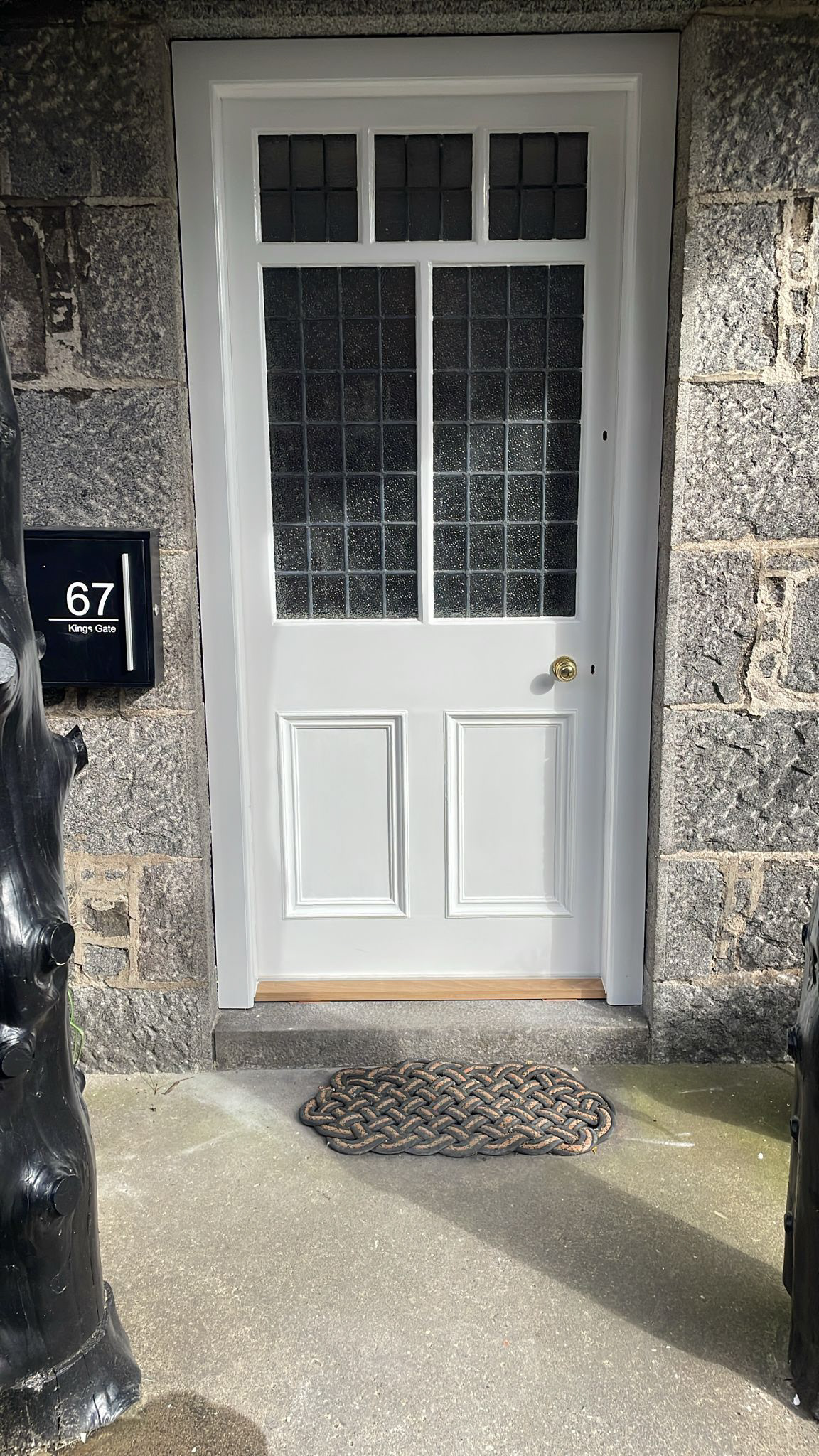
Exterior Door Upgrades
The Results
Not only did the client achieve their ambitions of decarbonising their heating, they also achieved much better indoor air quality and comfortable evenly balanced temperatures throughout the house
Client feedback
“ The project makes the house much warmer, more even in temperature and well ventilated.
And we have disconnected our gas supply!“
