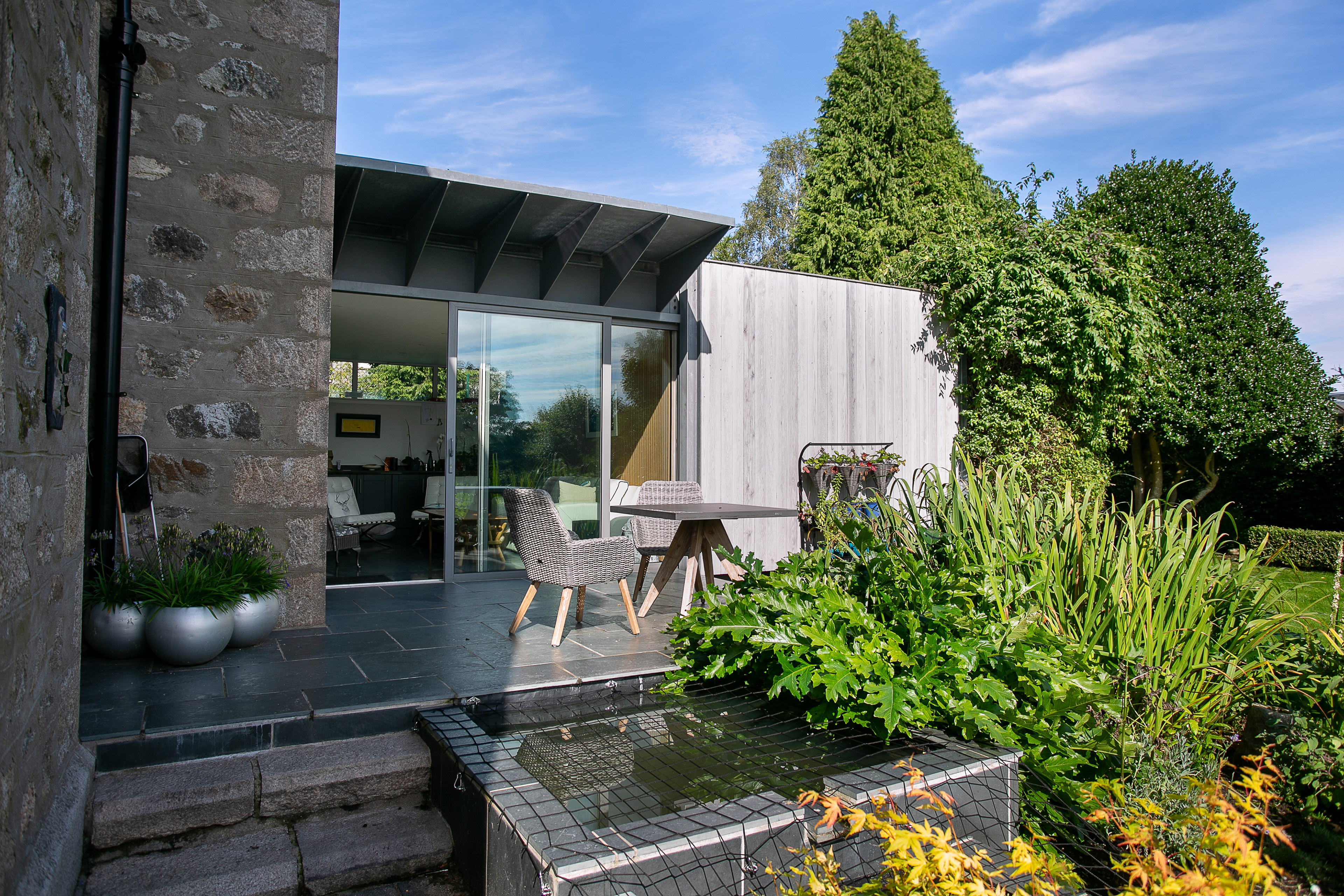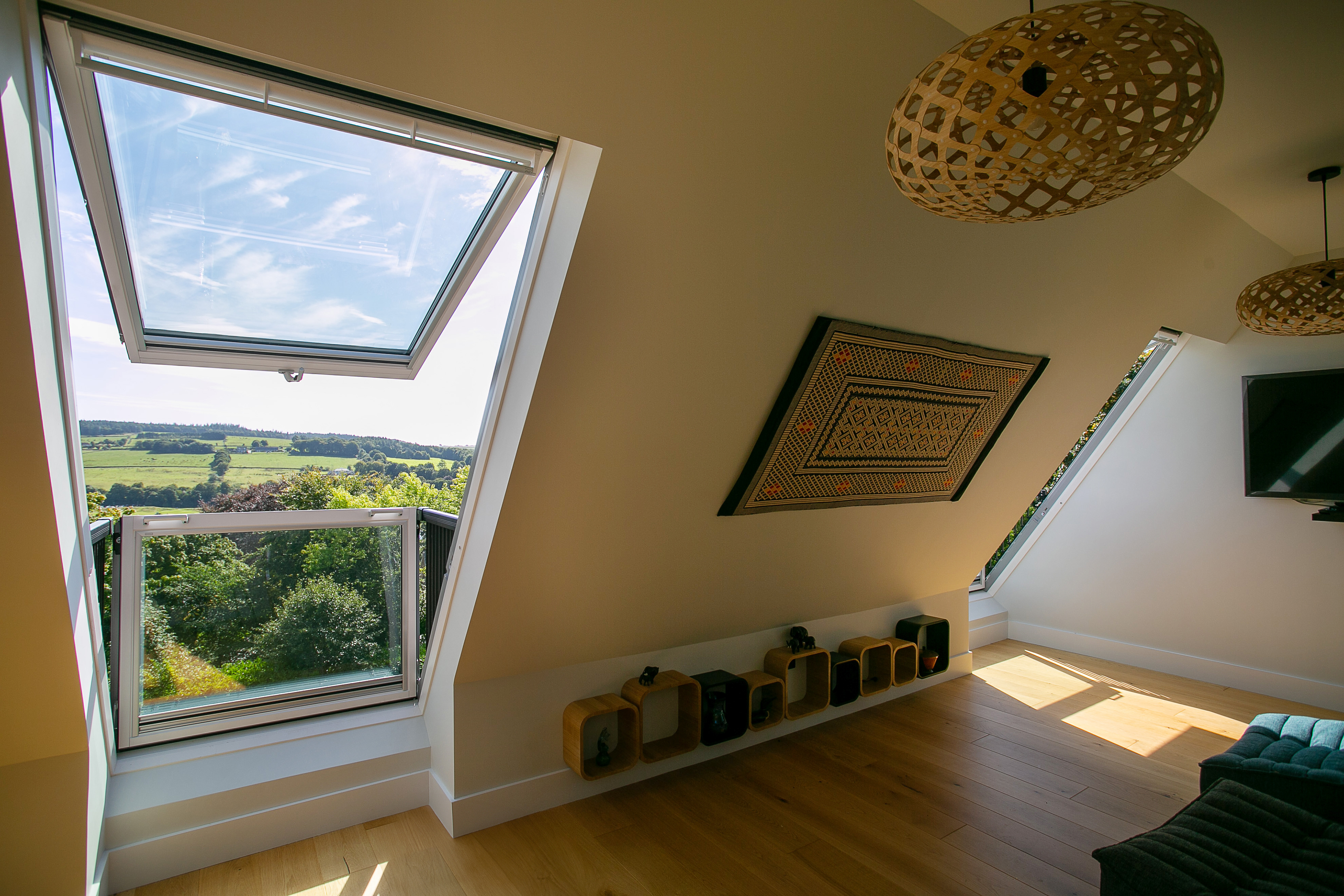We helped the client develop the design of the garage and select a materials palette that would compliment the house, allowing the original granite dwelling to take centre stage.
The existing extension was a poorly insulated, over-glazed exercise room, which was converted to an insulated contemporary garage.
The materials palette of Siberian Larch cladding, with a two tone weathered finish, was designed to provide gentle contrast with the Rubislaw granite of the original home.
A south facing concrete balcony was also removed and the same Siberian larch cladding was applied to the east extension.
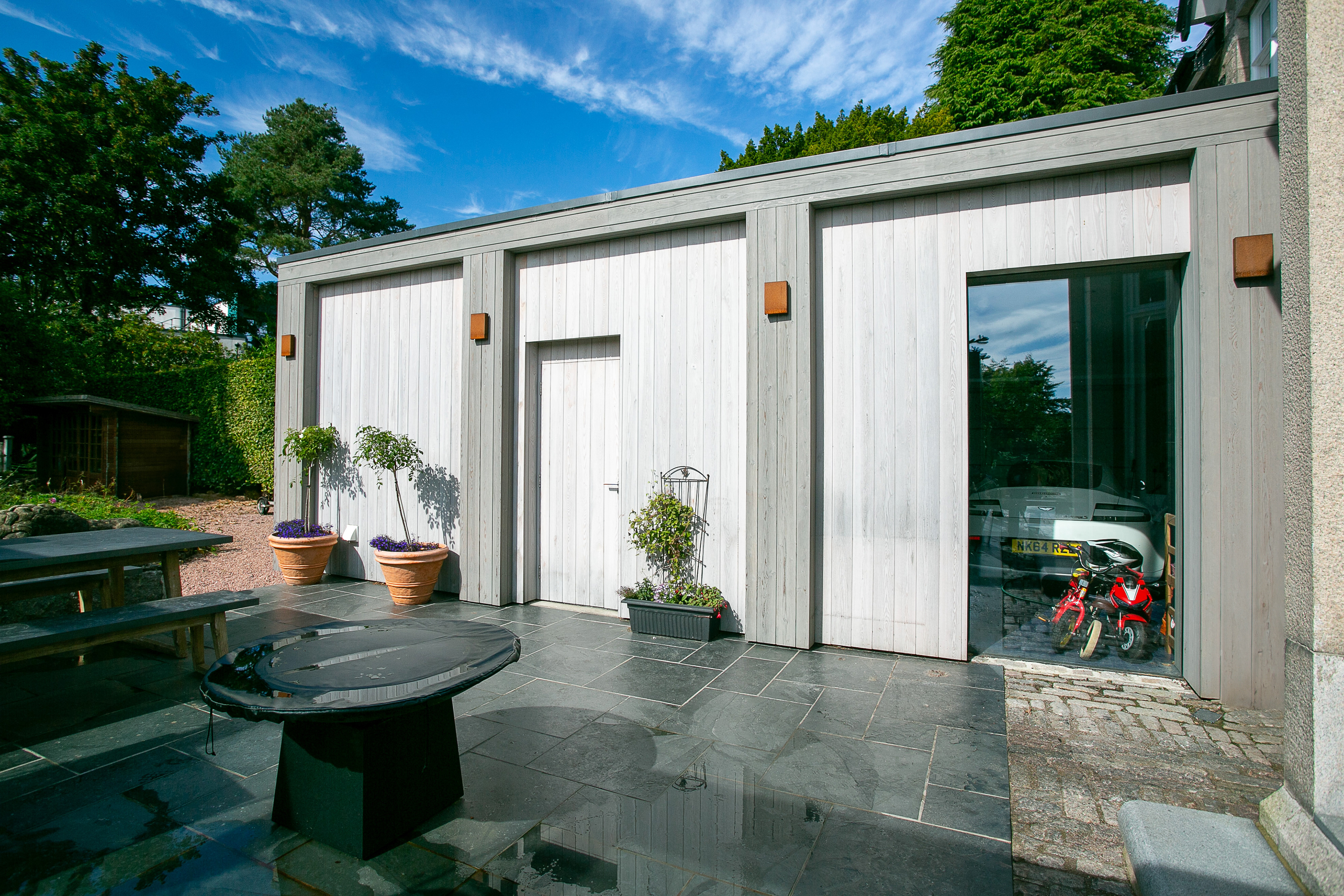
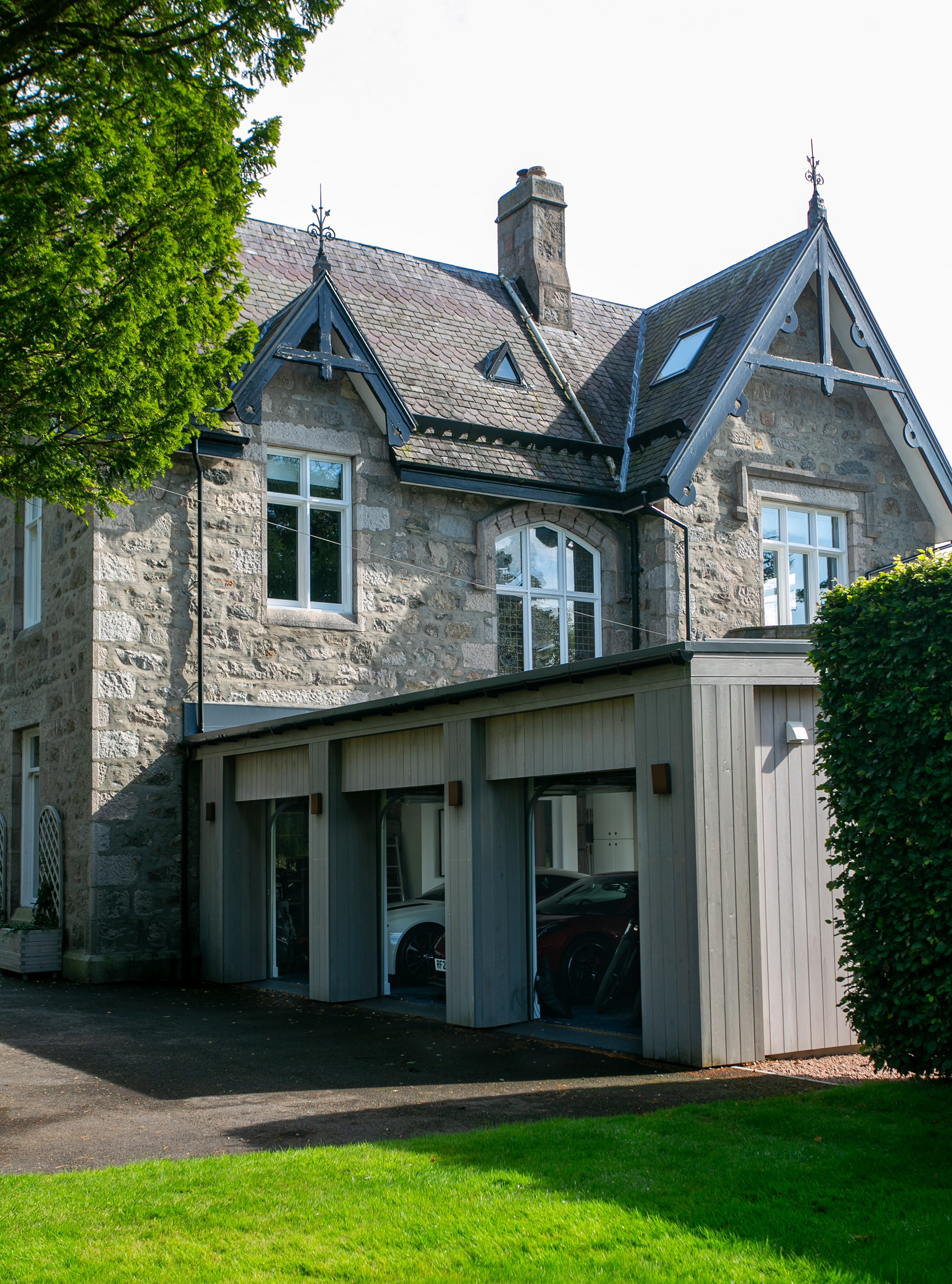
Before + After
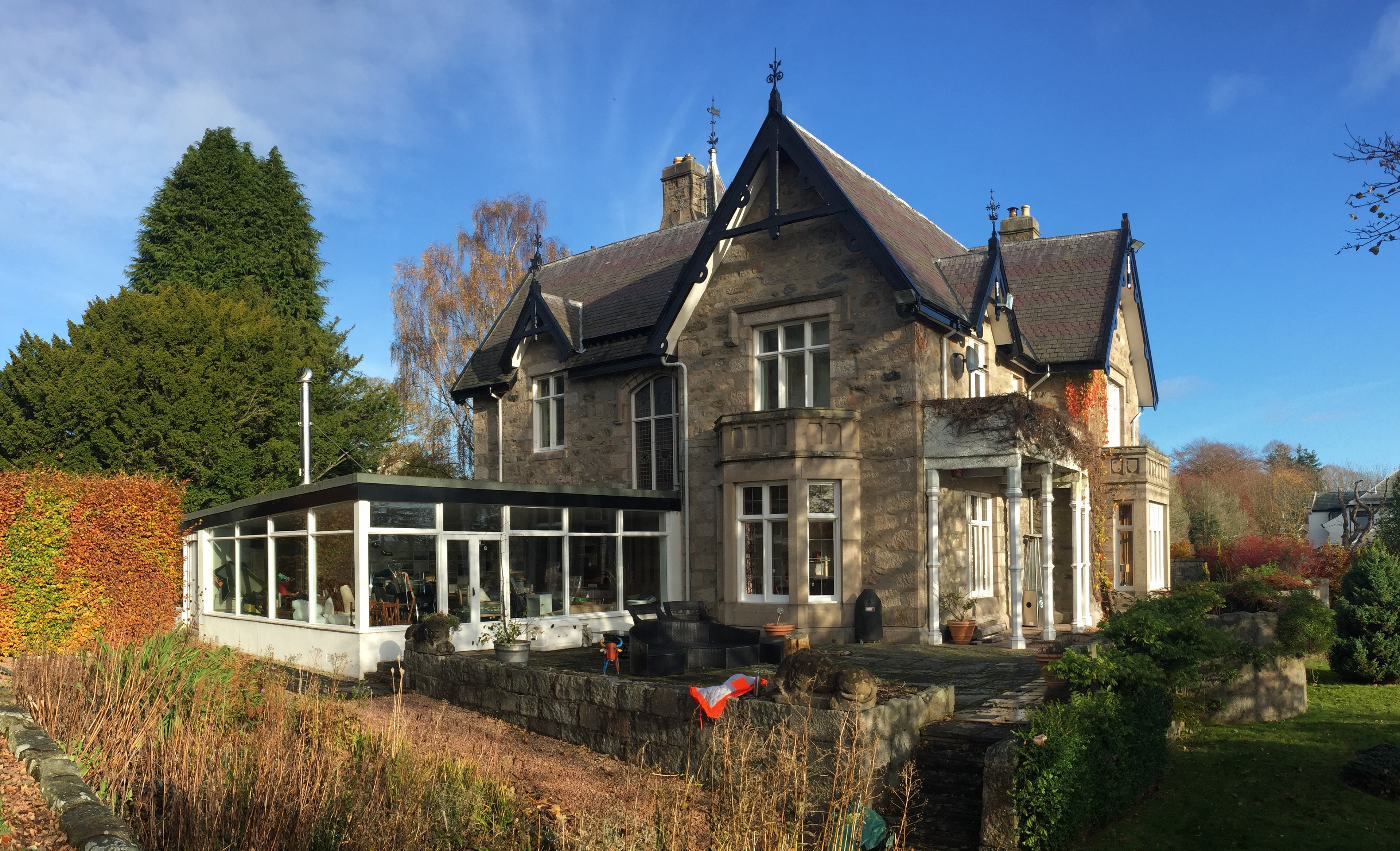
Before
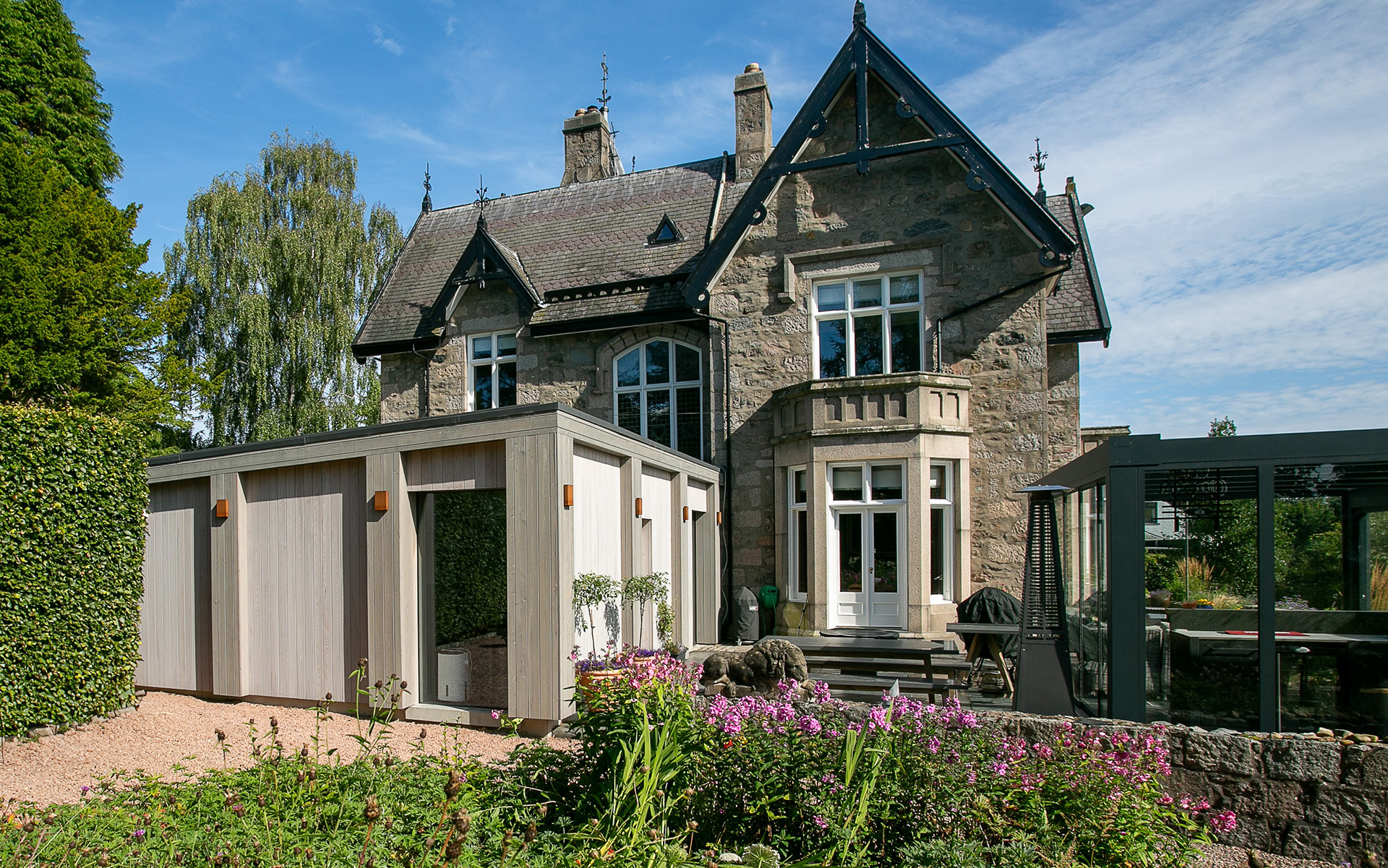
After
Planning Permission, Building Warrant and technical support were provided throughout the project
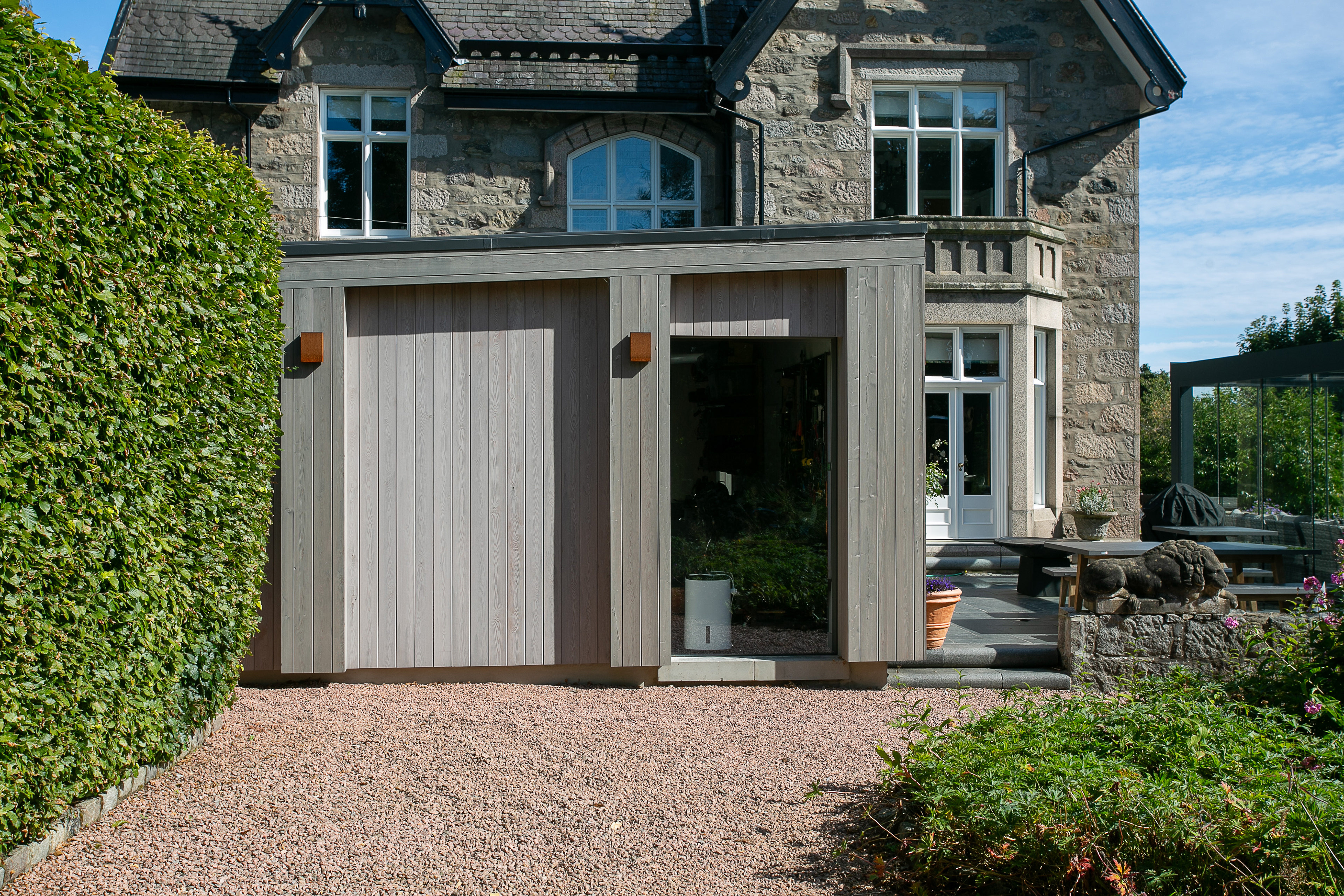
Siberian larch with two tone silicone coating to provide an instantly weathered appearance
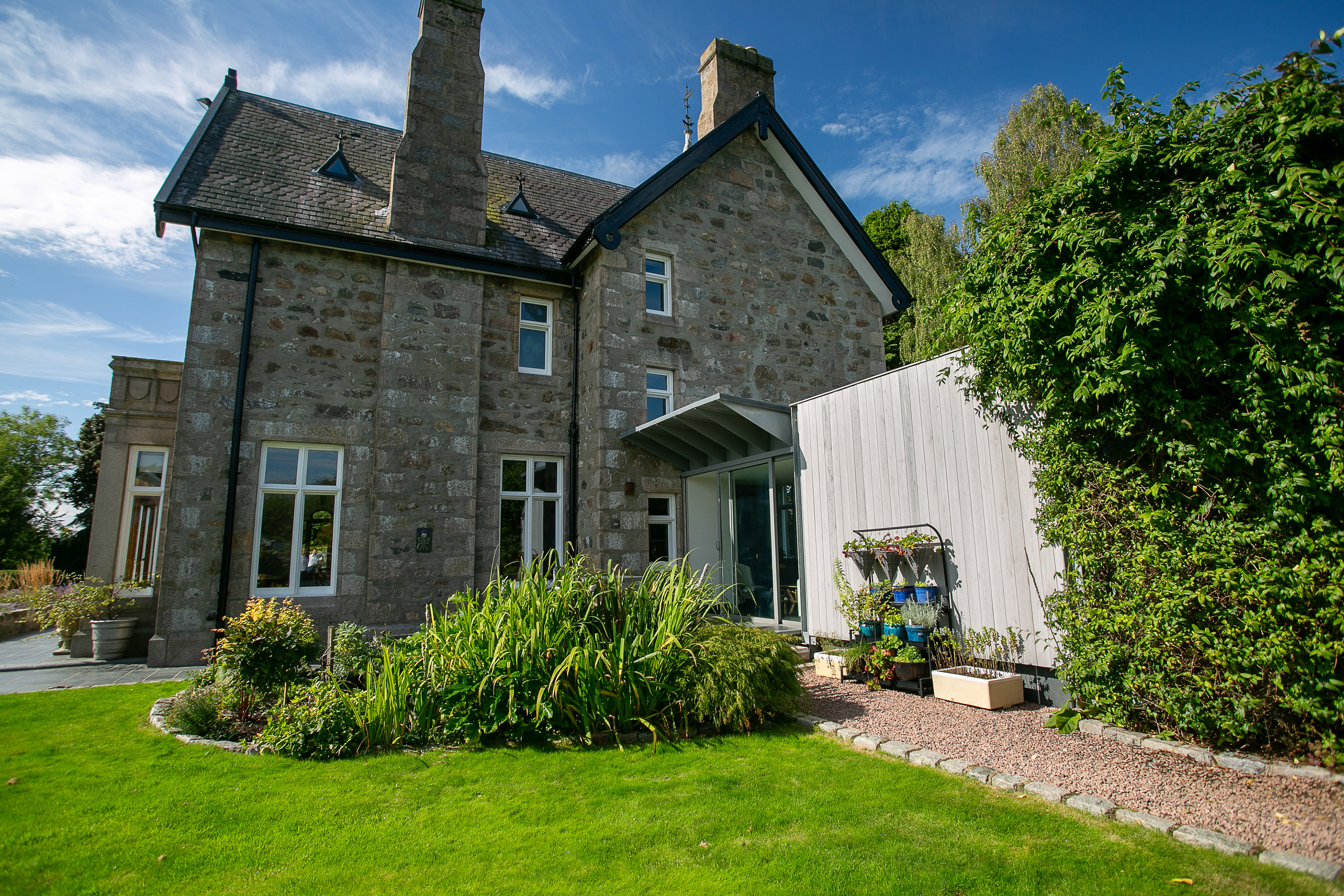
A later extension also reclad in Siberian larch
