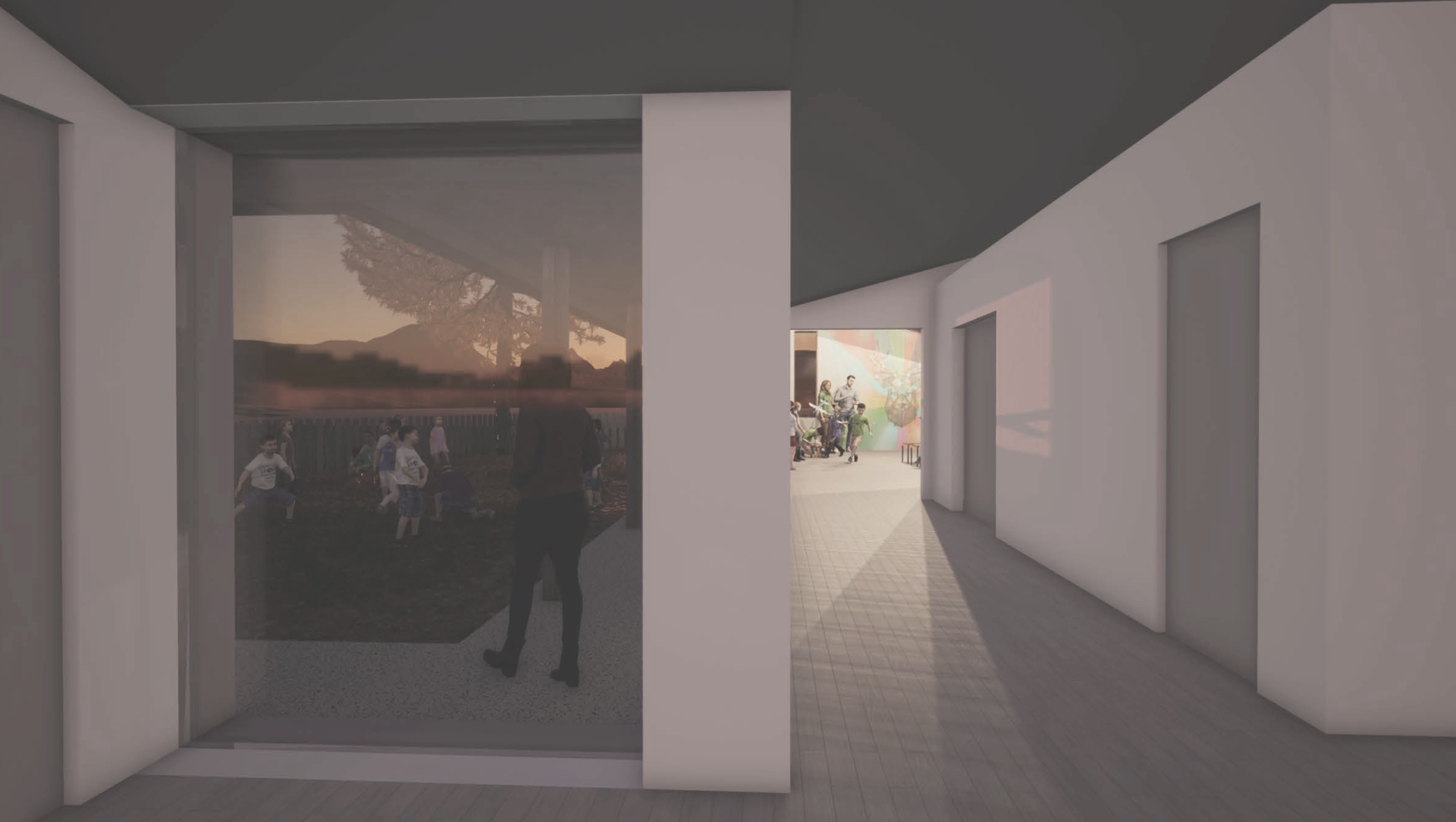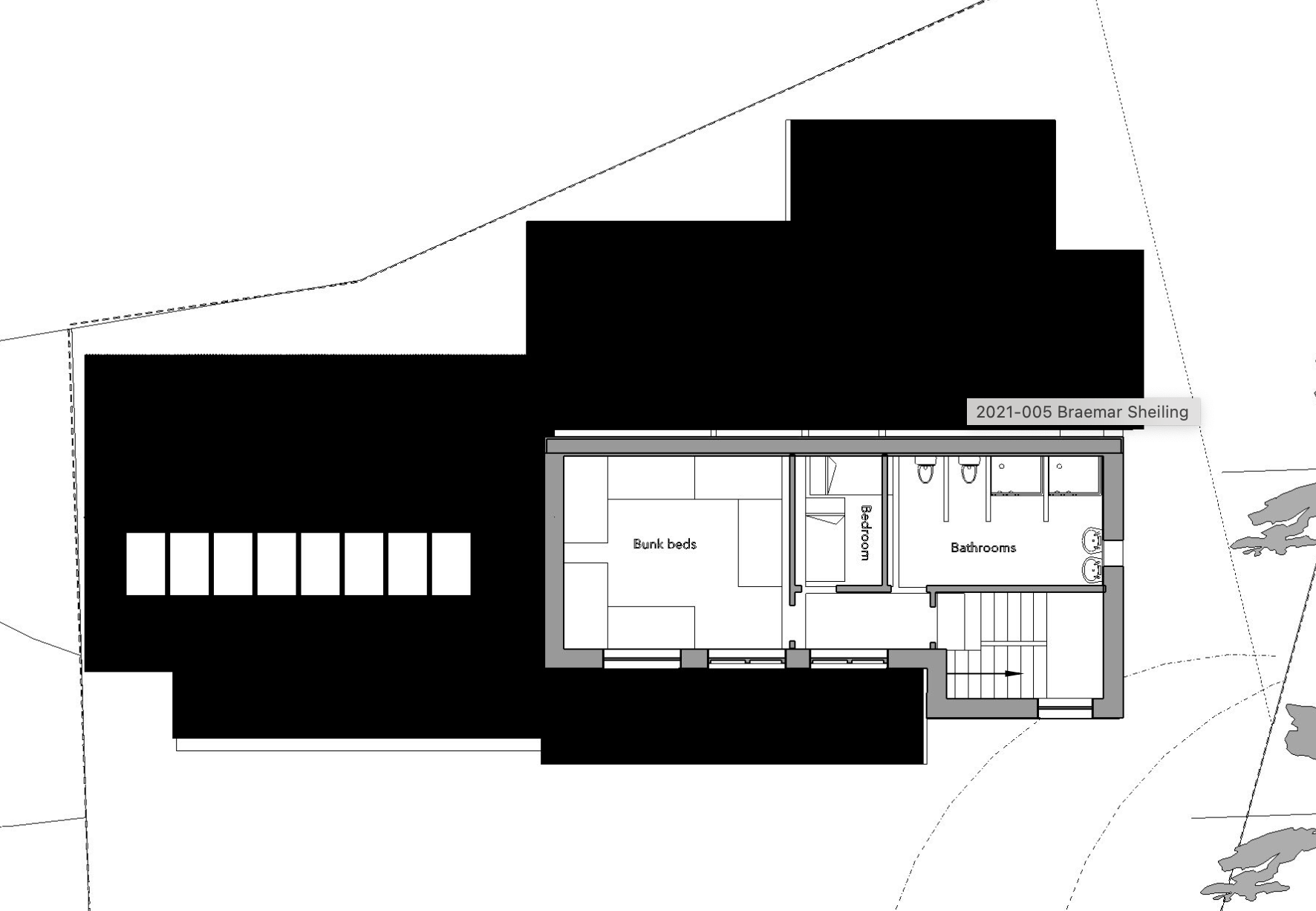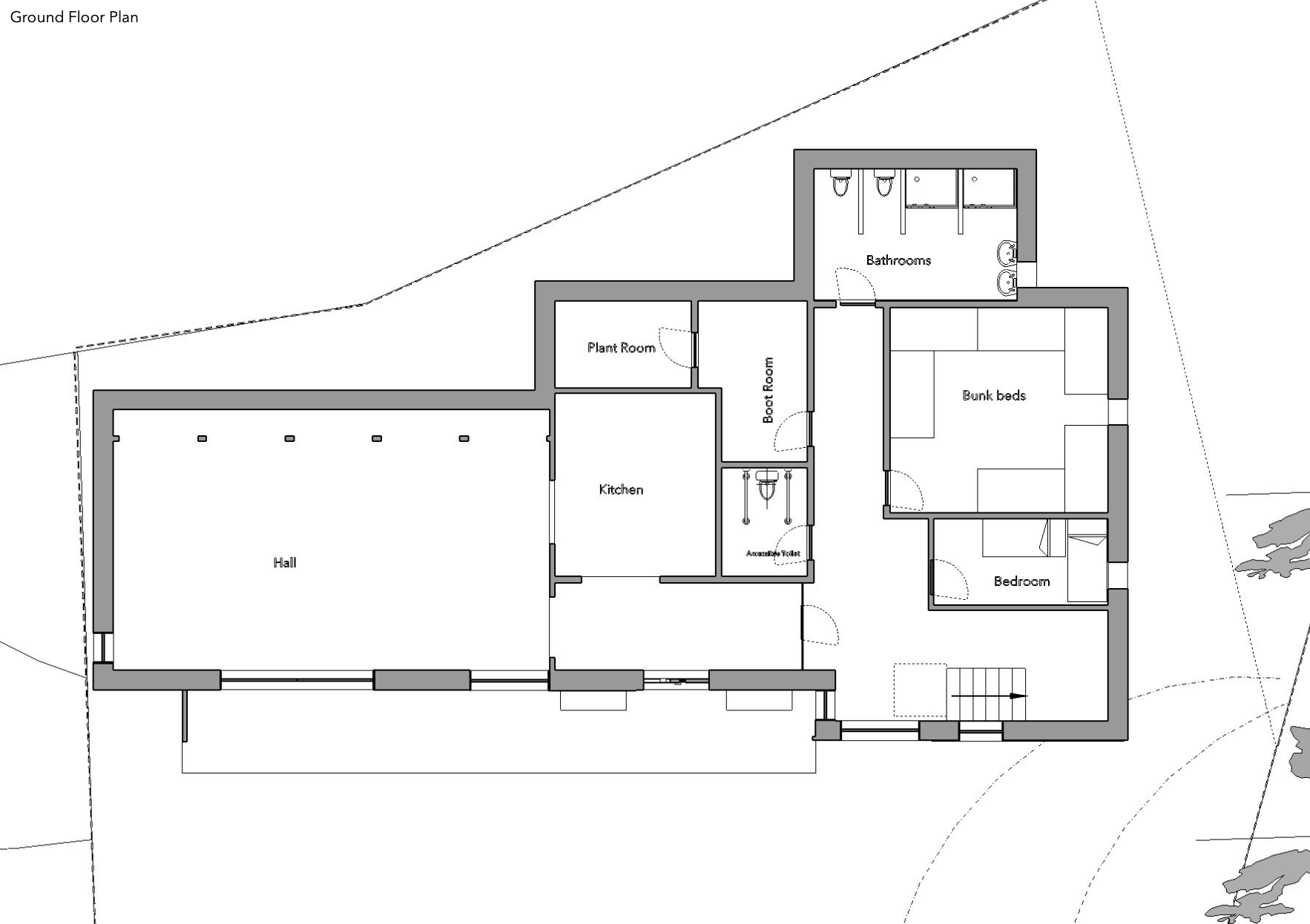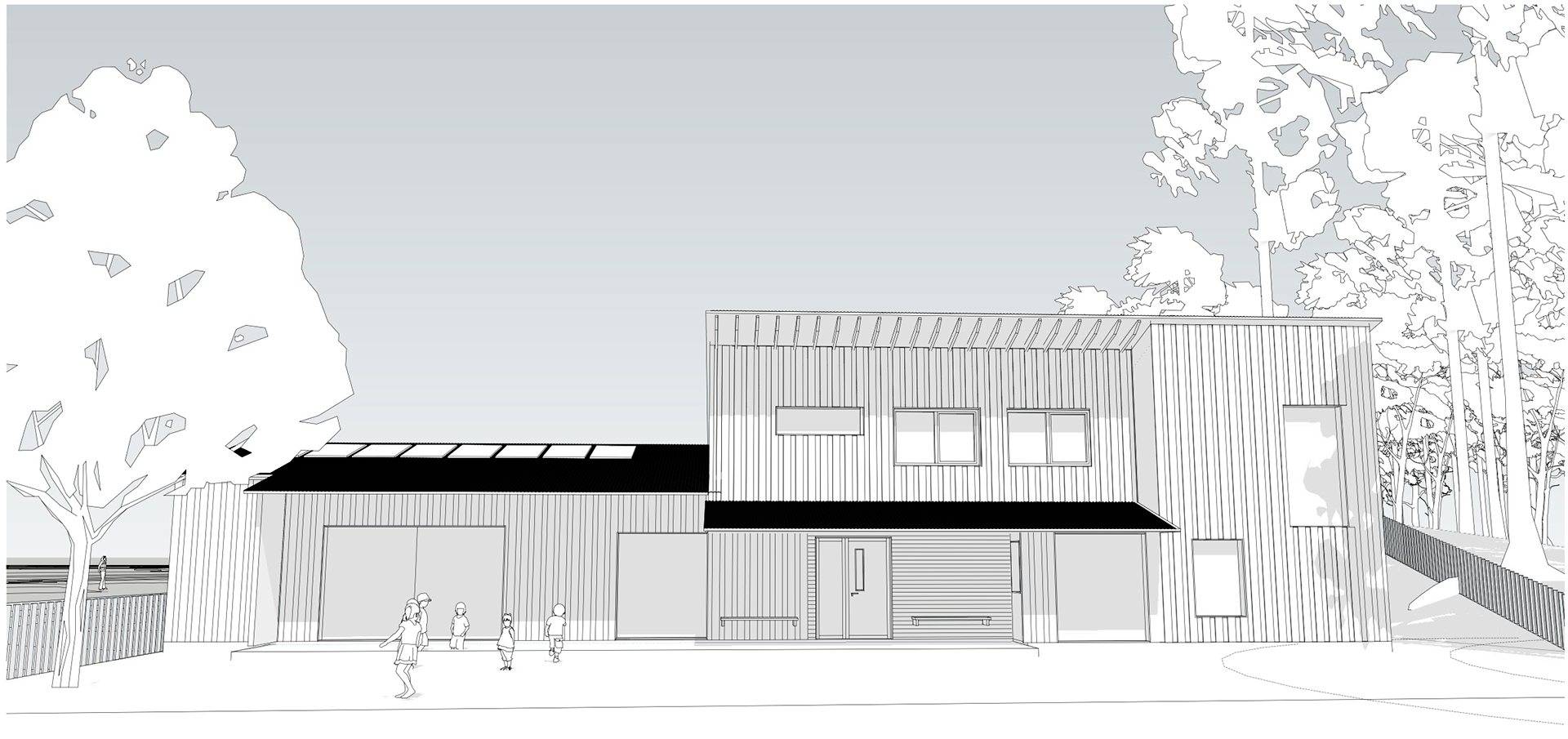Designed to meet the Passivhaus Standard and the RIBA 2030 Challenge, the building was designed to have a compact footprint, while maximising solar gains and using a pallet of local vernacular materials.




Project Data:
Space Heating Demand: 15 kWh/m²yr
Embodied Carbon: < 750 kgCO₂e/m²
Treated Floor Area: 228m²