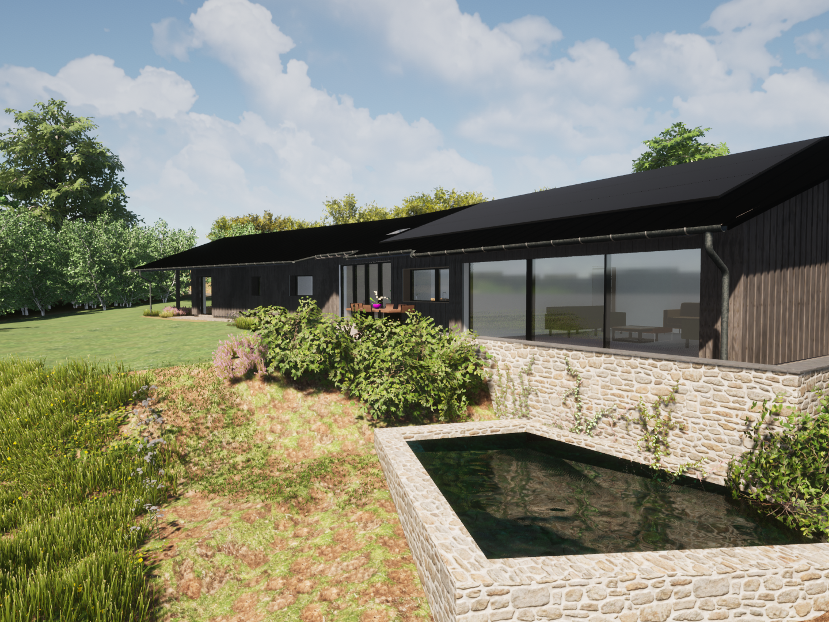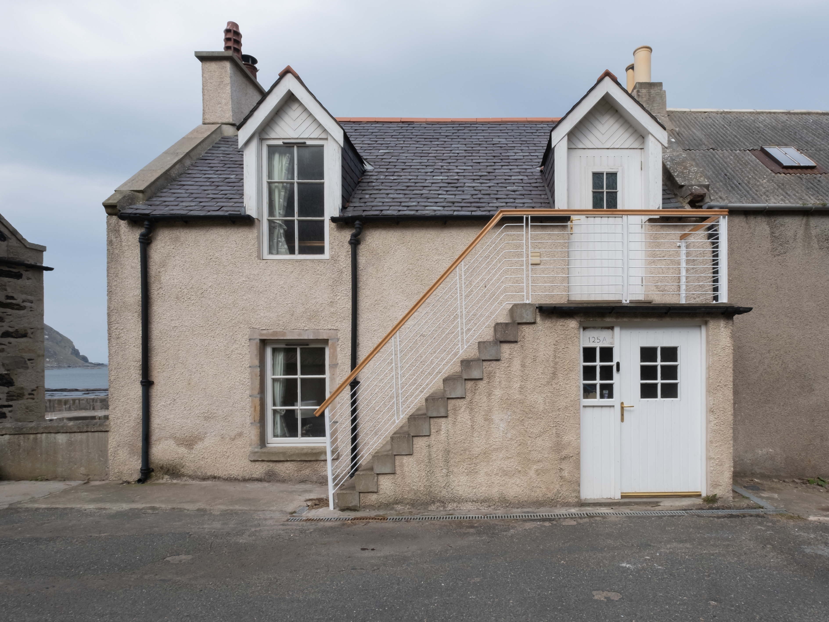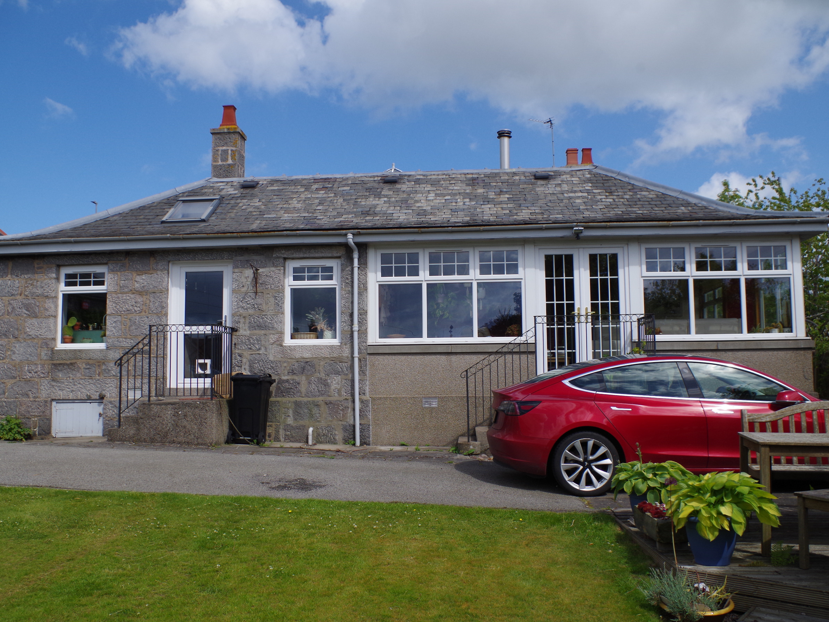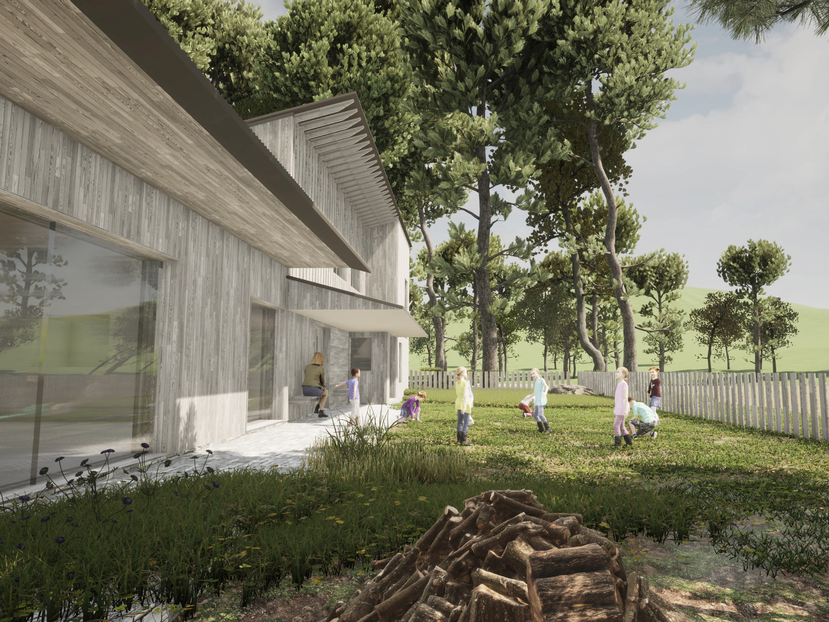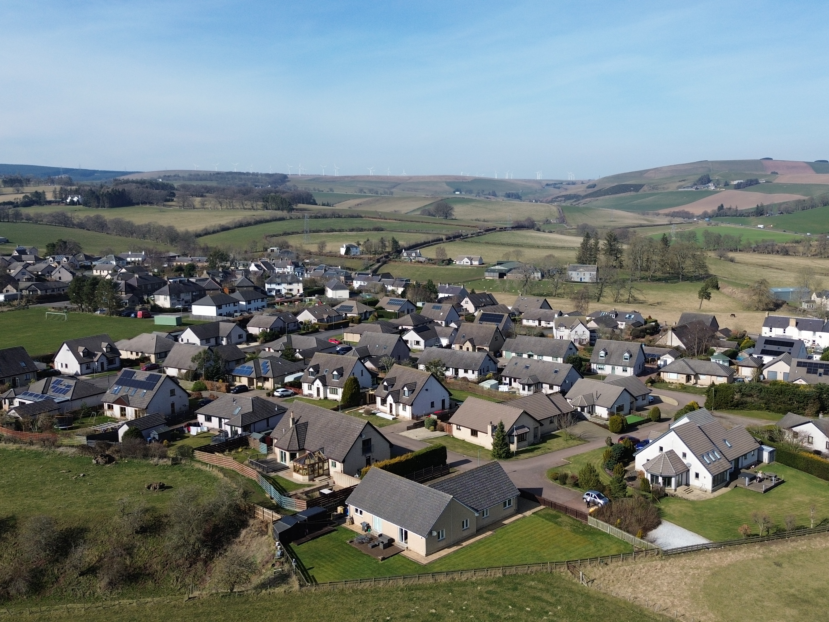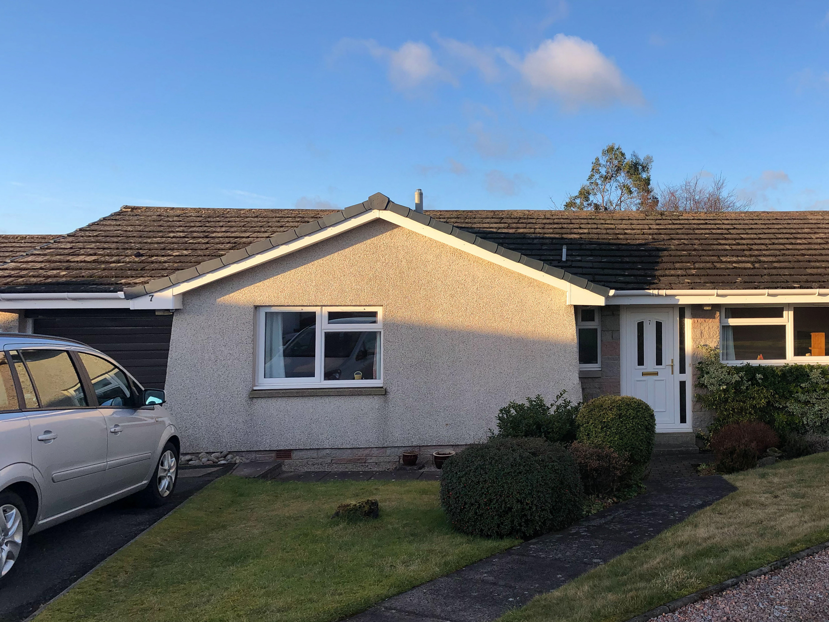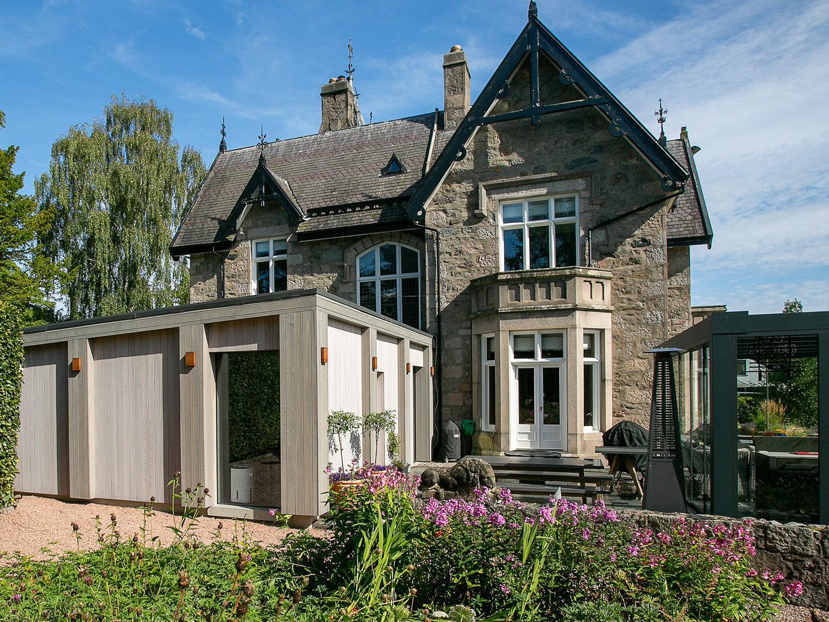The client was motivated to reduce their energy use and to improve their thermal comfort in this beautiful home in west Aberdeen
They were also unsure about how long they might live in the home and hence wanted to know that their investment would have some improvement on their property value
The home was originally built in the 1920s, with two more recent extensions and a room-in-roof conversion. Many of the existing period features were to be retained.
Our Whole House Retrofit service was chosen to evaluate all the options and our Retrofit Coordinators guided them through the project from start to finish.
Local contractors were used for all the measures
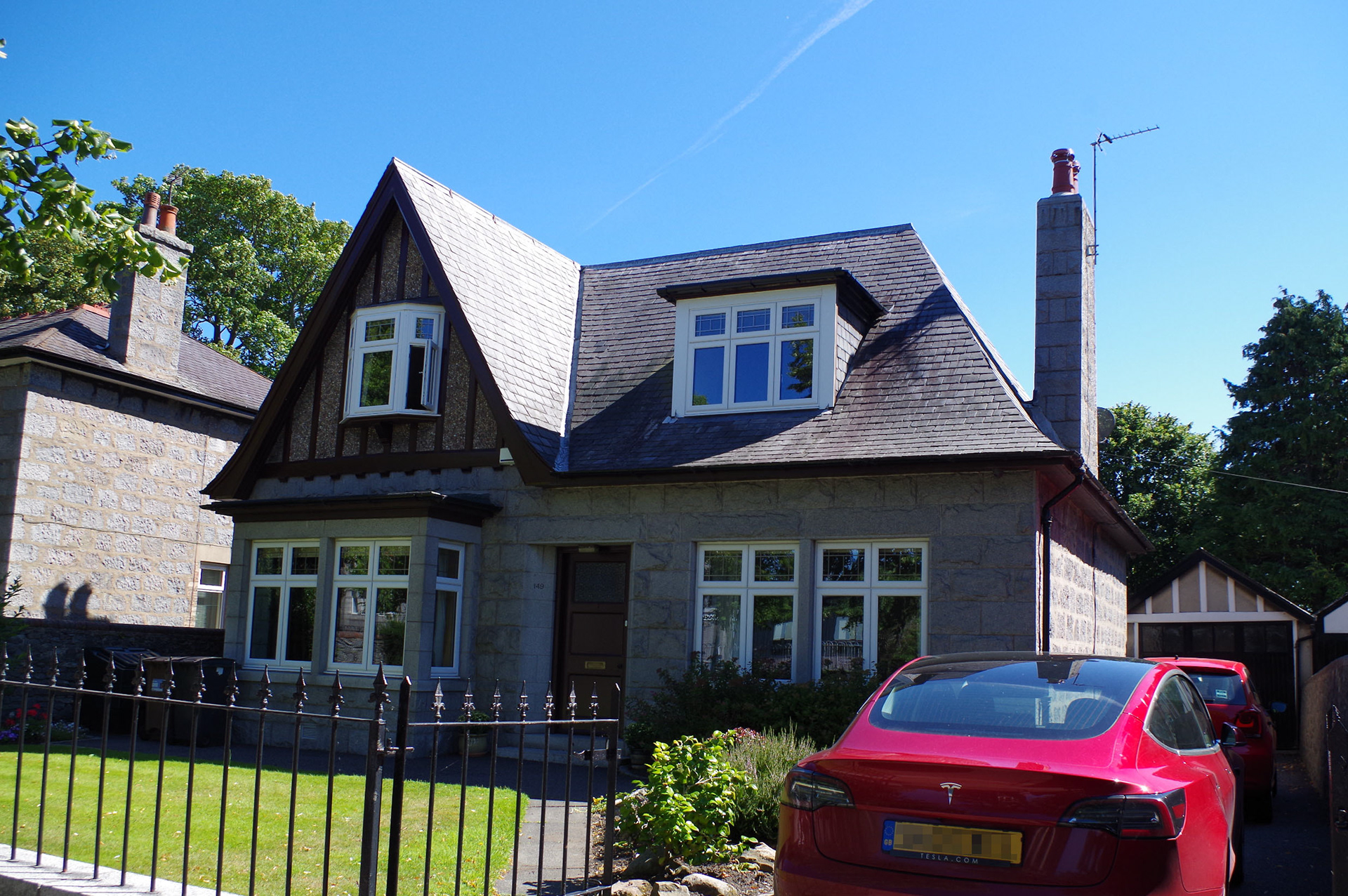
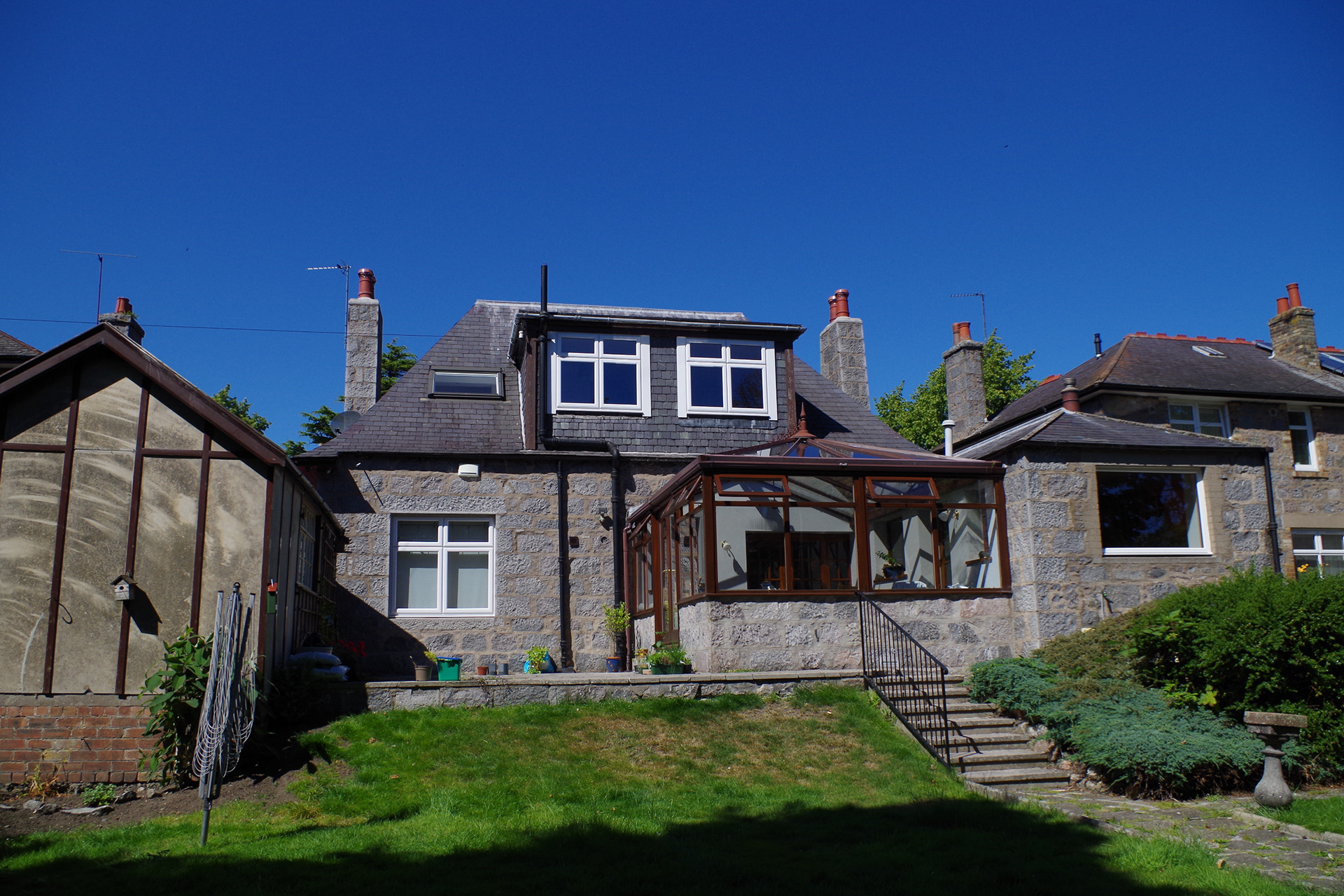
Services Provided:
☑ Retrofit Assessment
☑ Air Permeability Testing
☑ Retrofit Design
☑ Building Warrant Approval
☑ On-site Retrofit Coordination
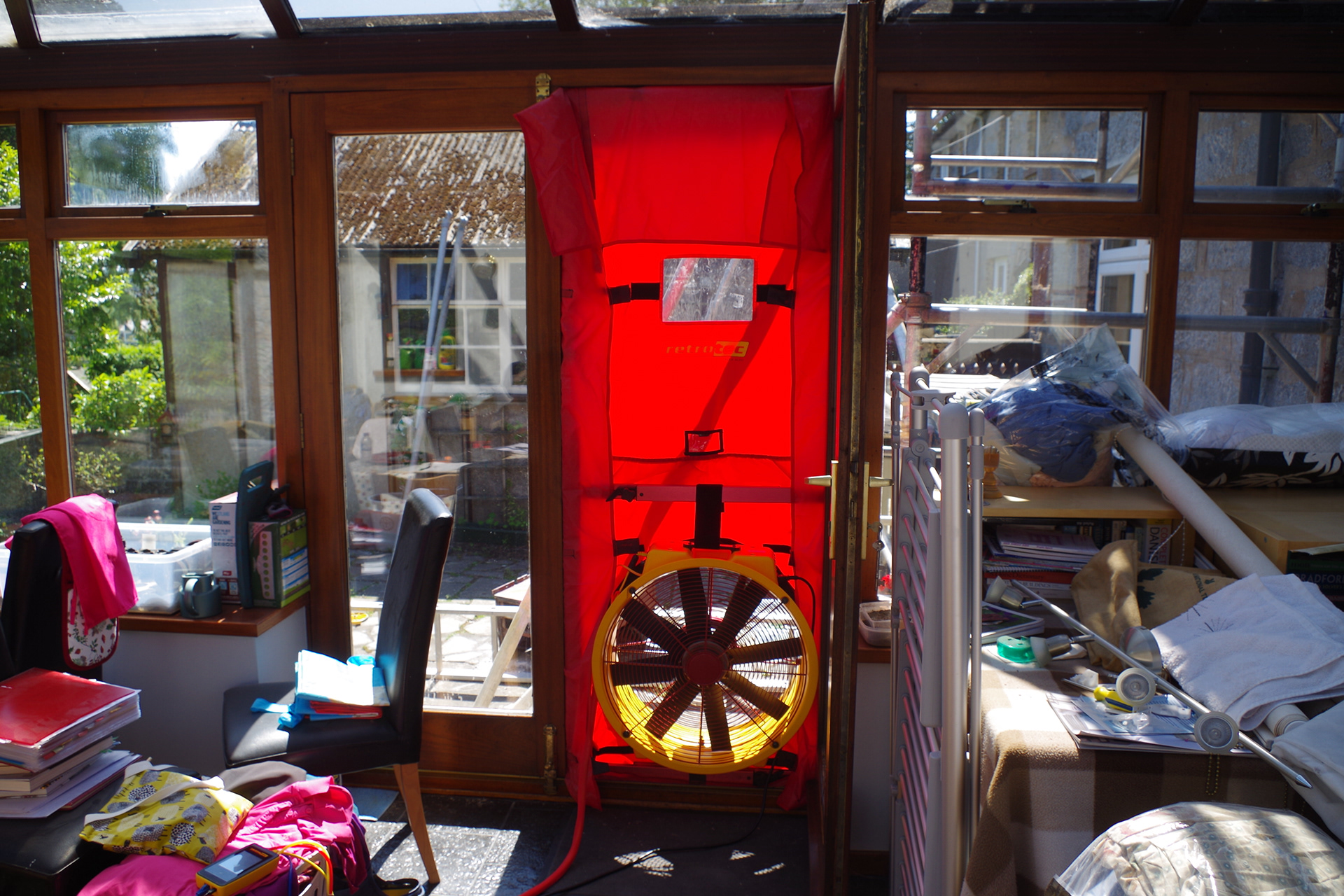
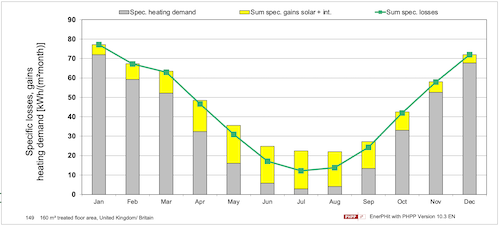
Retrofit Assessment
Our survey uncovered numerous area of improvement:
- Missing Insulation
- Incomplete Insulation
- Thermal Bypass
- Thermal Bridging
- Airtightness
- Leaking Floor boards
- Poor cable and pipe finishing
- Poor sealing windows
- Leaking ceiling lights
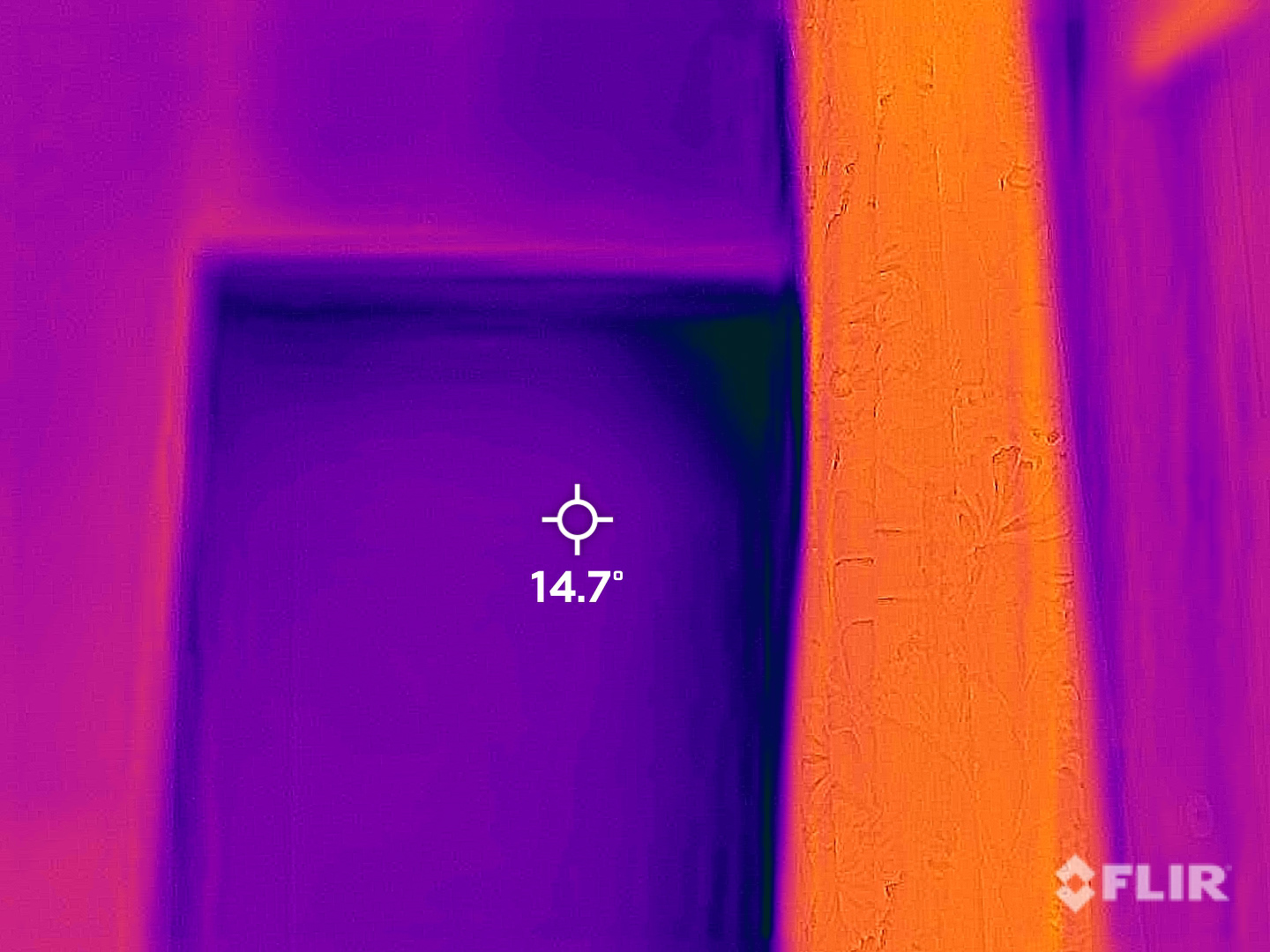
Thermal bridging at alcoves
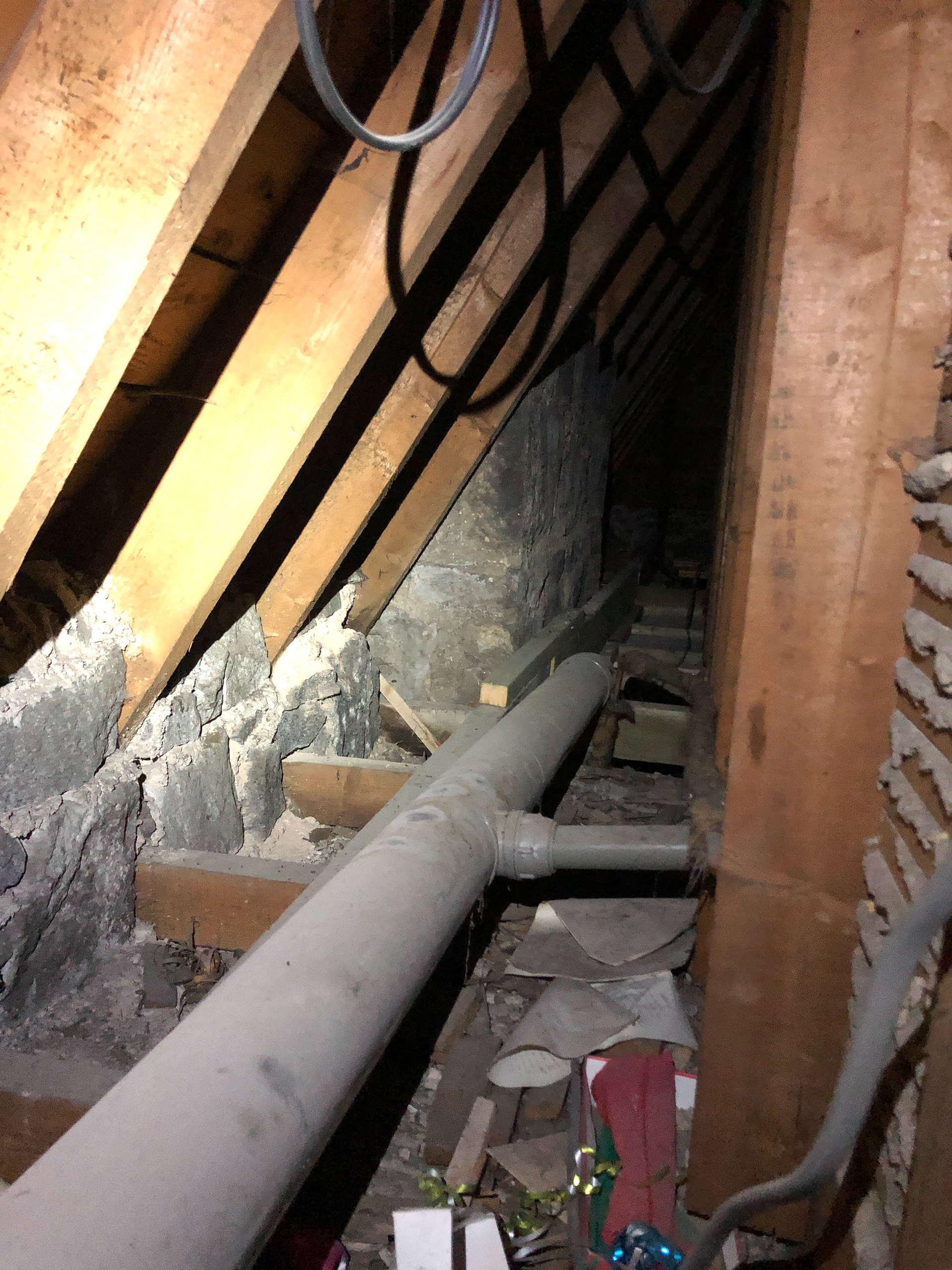
Lack of insulation in the room-in-roof space
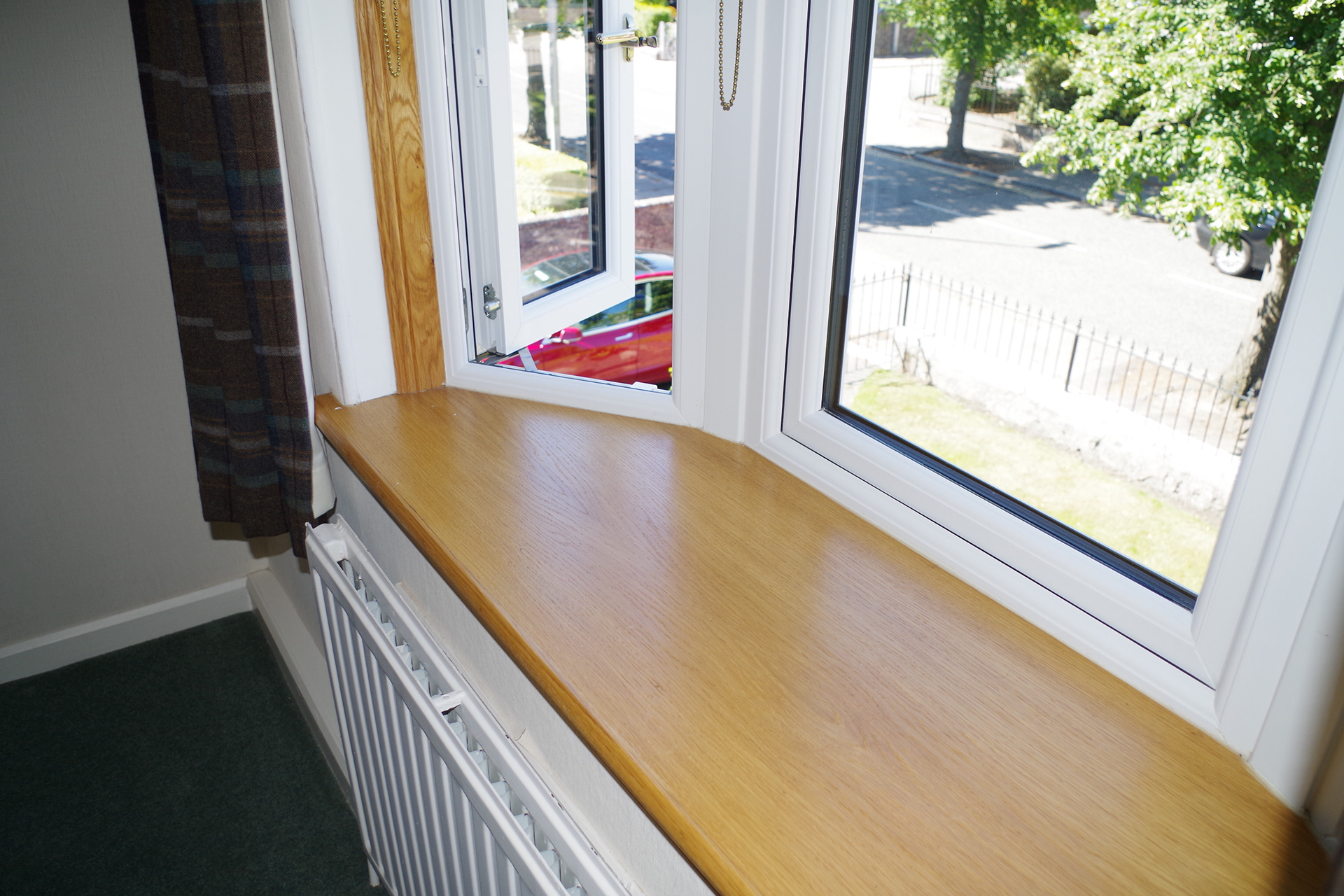
Thermal bridging of bay windows
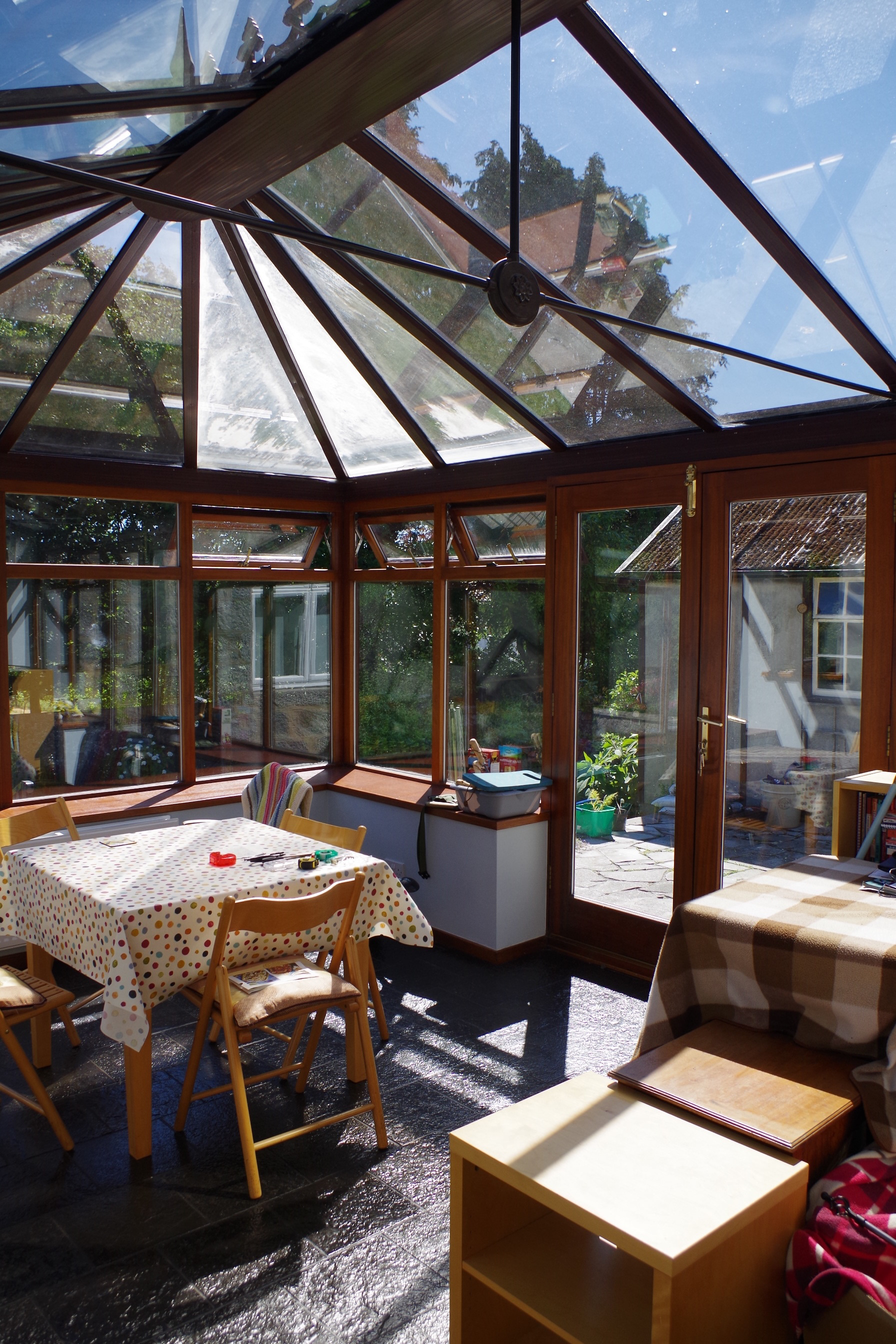
Failed glazing in an overheating conservatory
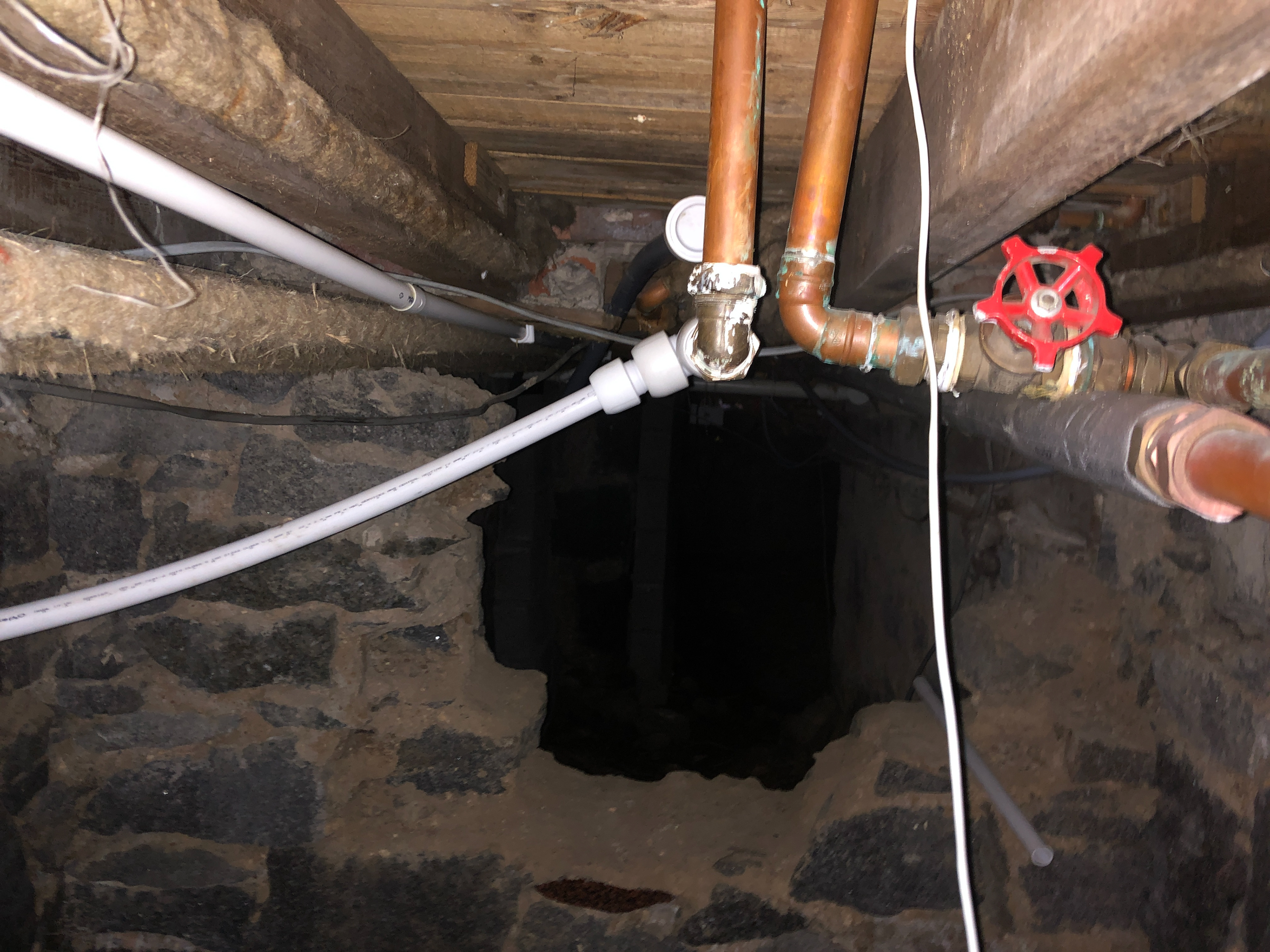
No floor insulation or pipe lagging
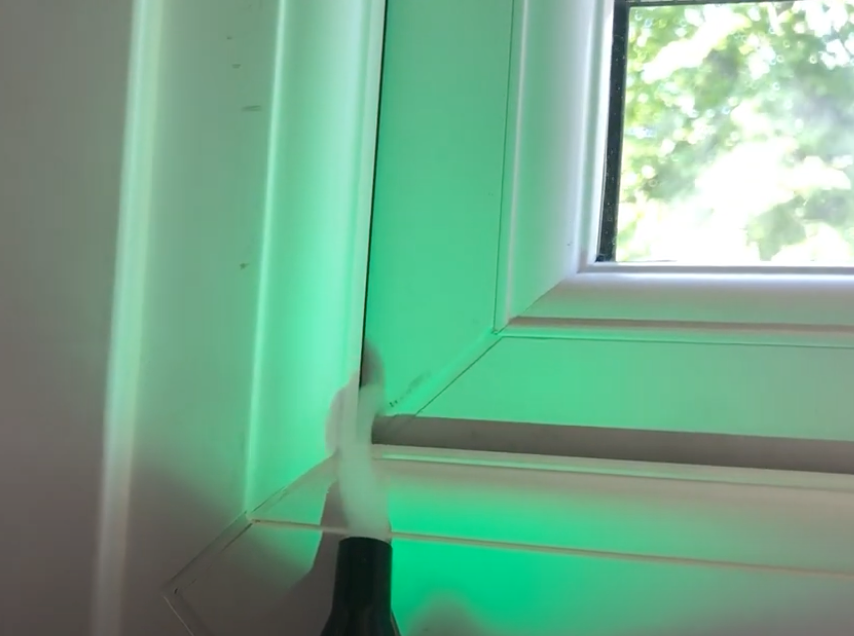
Leaking windows
The Retrofit Plan
A multi-stage retrofit plan was adopted to implement gradual improvements with check points between each stage to chart progress
Stage 1
✅ Room-in-Roof Insulation
✅ MVHR Ventilation System
✅ Airtightness Measures
Total Predicted Saving: 42%
Stage 2
✅ Underfloor airtightness and insulation measures
✅ Airtightness measures
Total Predicted Saving: 52%
Stage 3
✅ Conservatory Upgrades
Total Predicted Saving: 55%
Stage 4 (Future measures)
Further Airtightness measures
Heat Pump Installation
Internal Wall Insulation (if required)
Measures Installed
✅ Room-in-Roof Insulation
✅ MVHR Ventilation System
✅ Underfloor airtightness and insulation
✅ Airtightness Measures
✅ Conservatory Upgrades
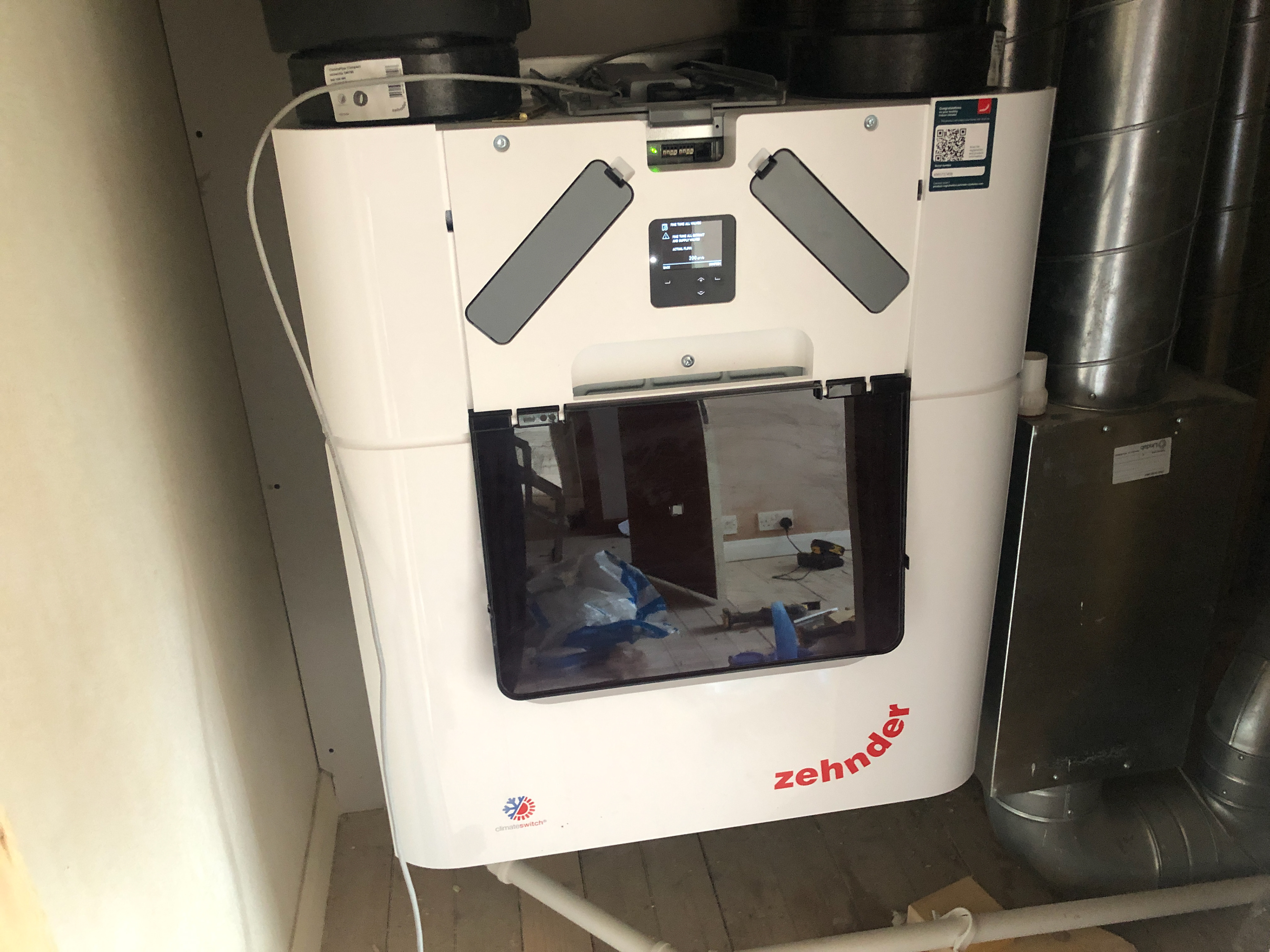
Mechanical Ventilation with Heat Recovery
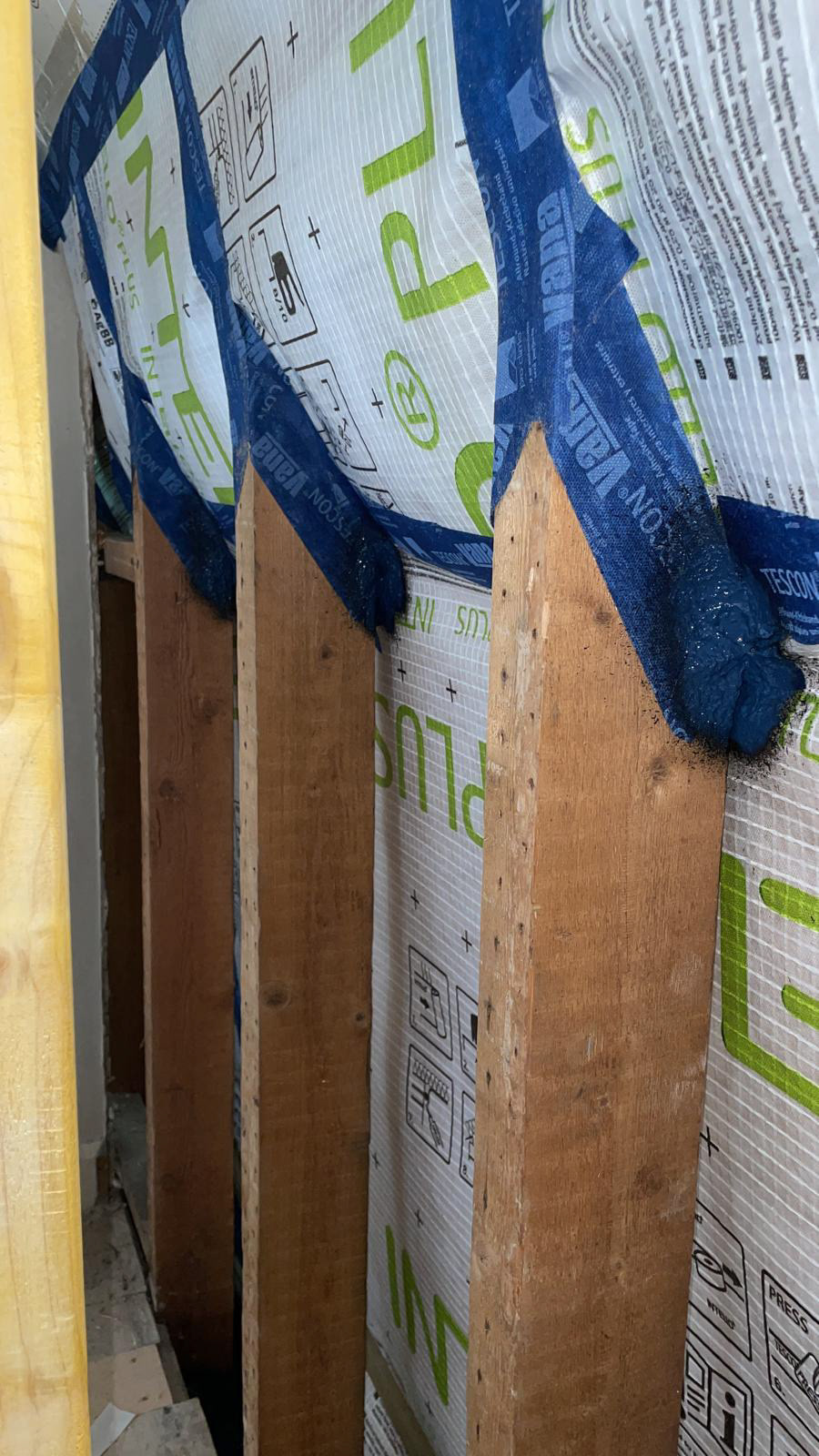
Airtightness membranes
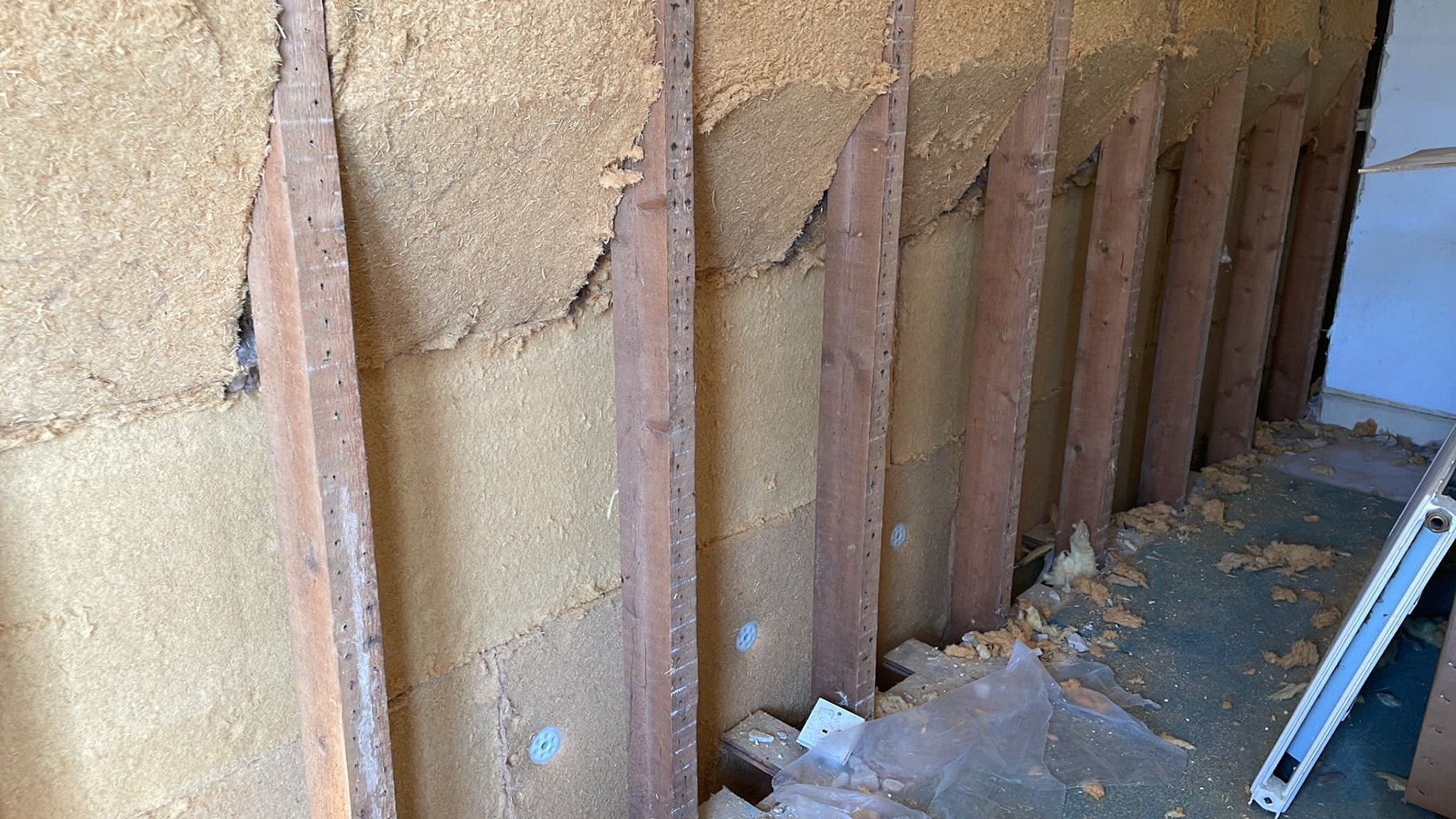
Room in Roof Insulation
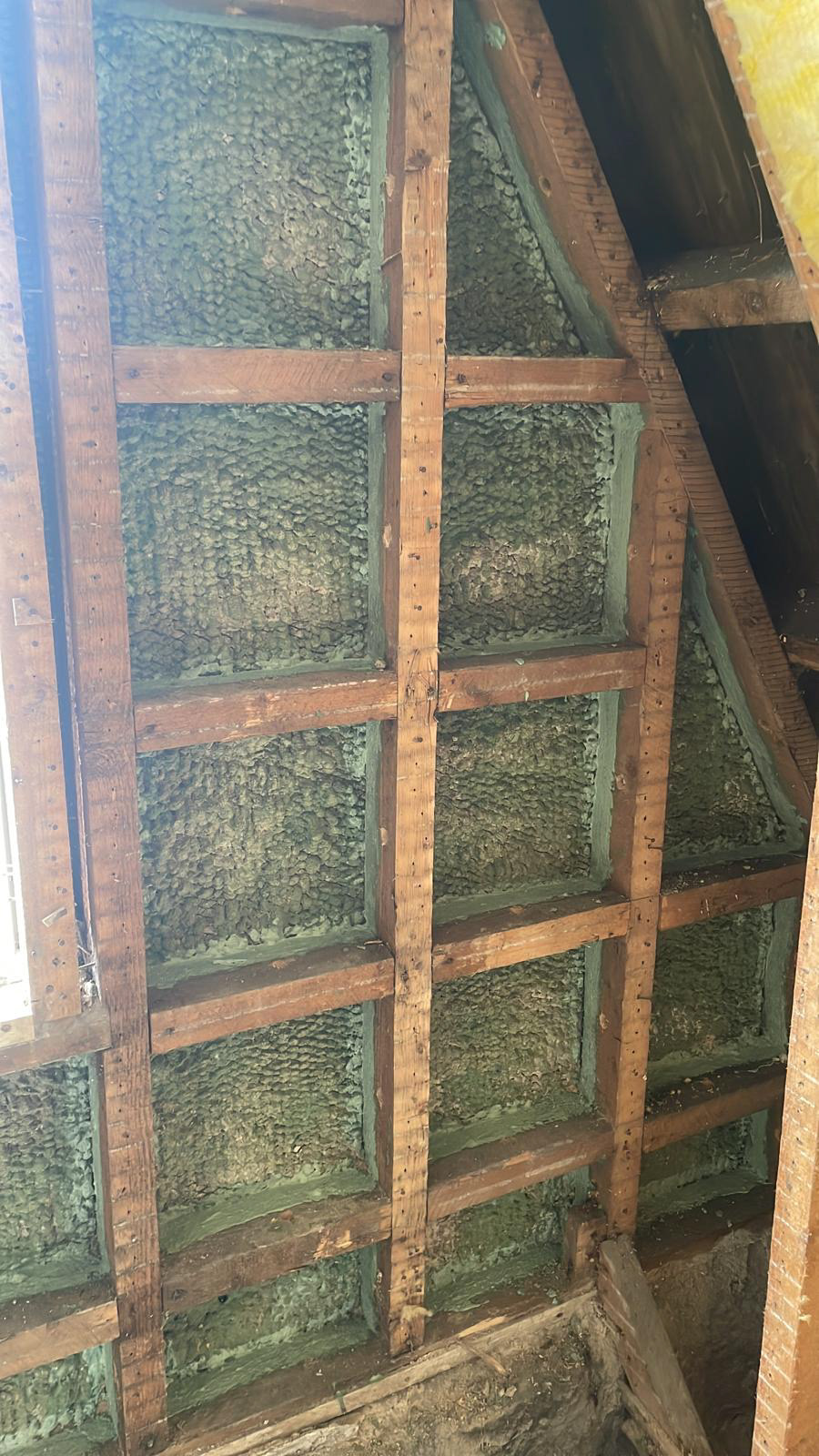
Repair works to the house render
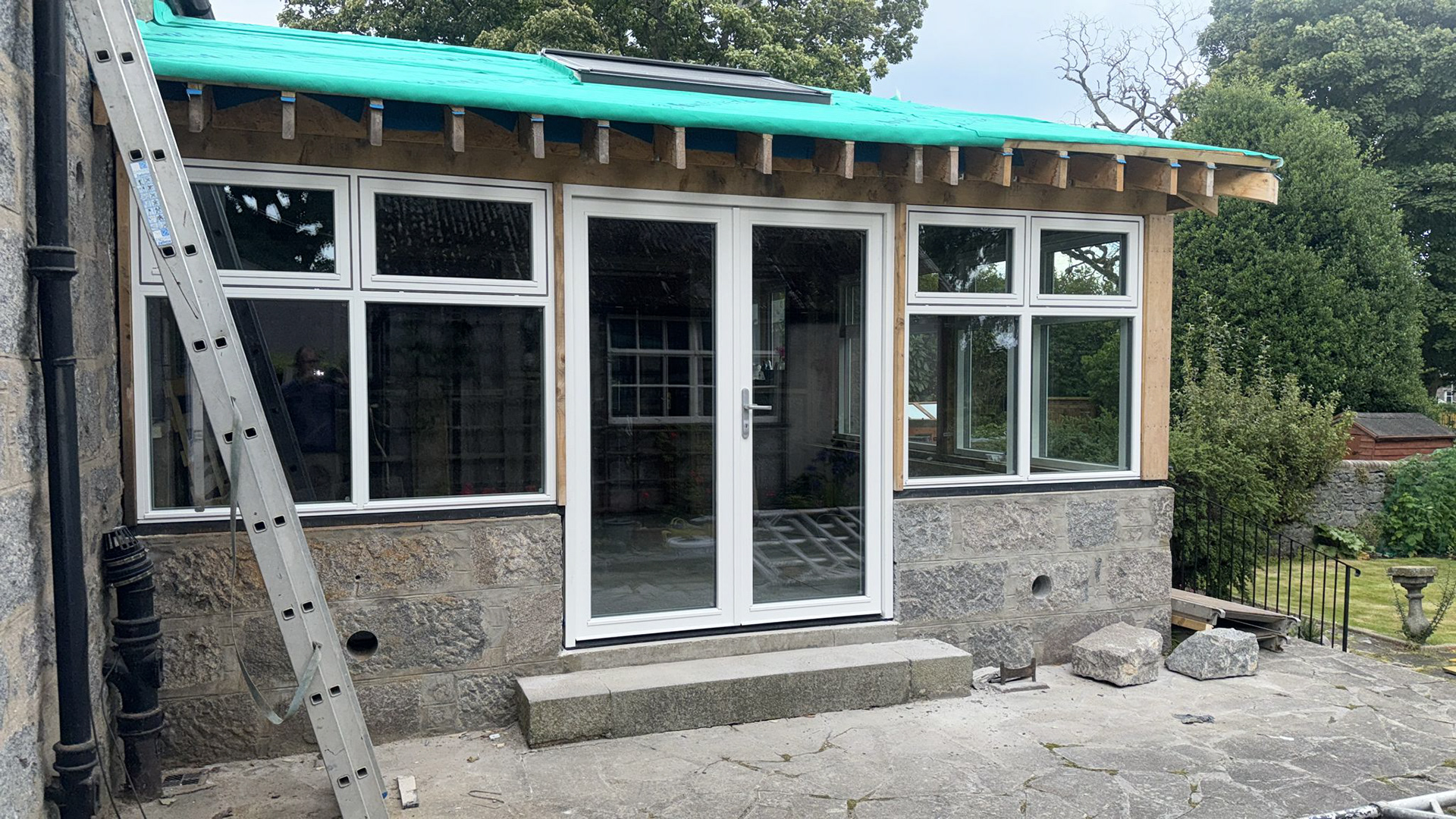
Sunroom upgrade to improve heat retention and to reduce overheating
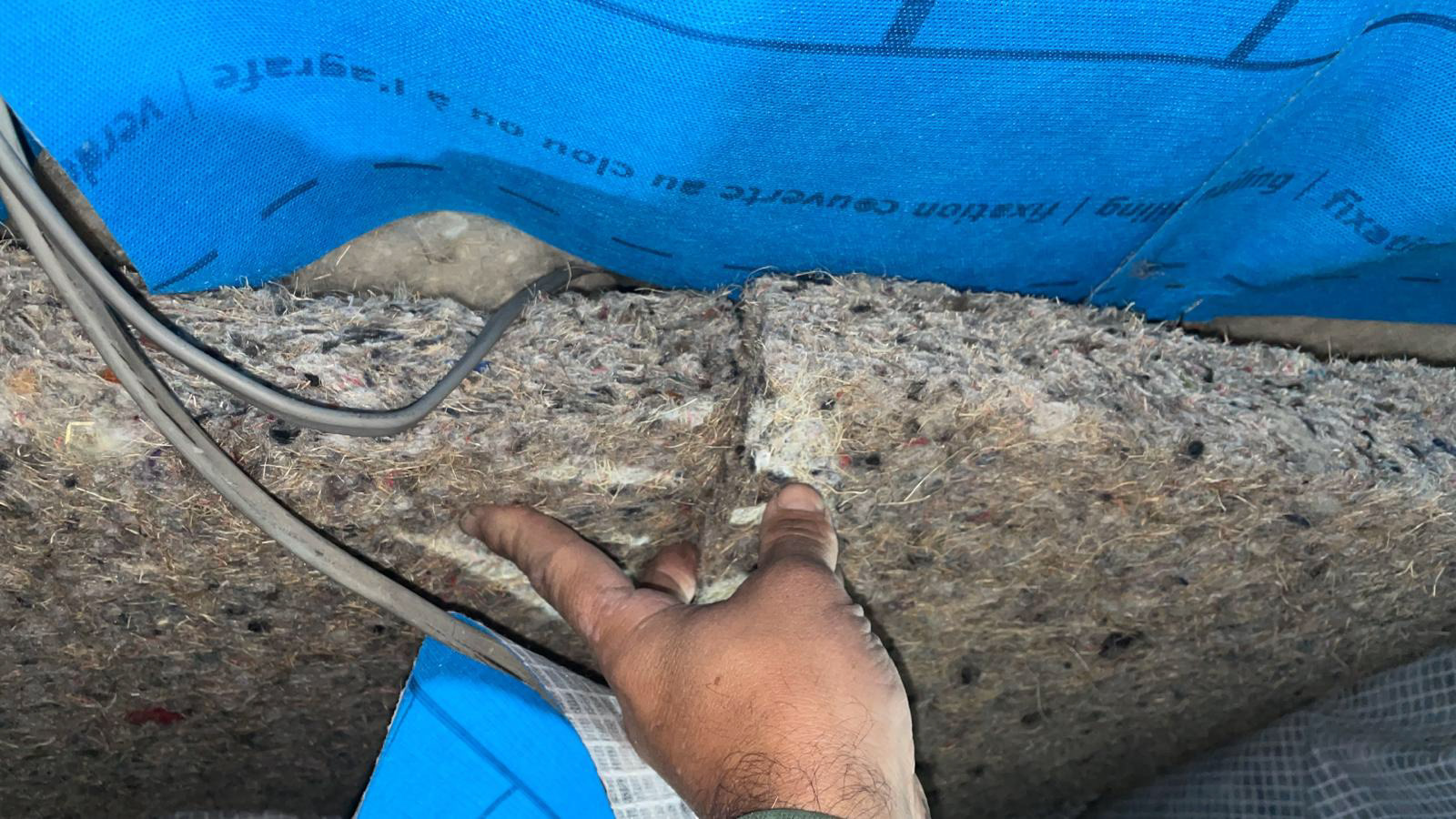
Underfloor insulation with airtightness measures
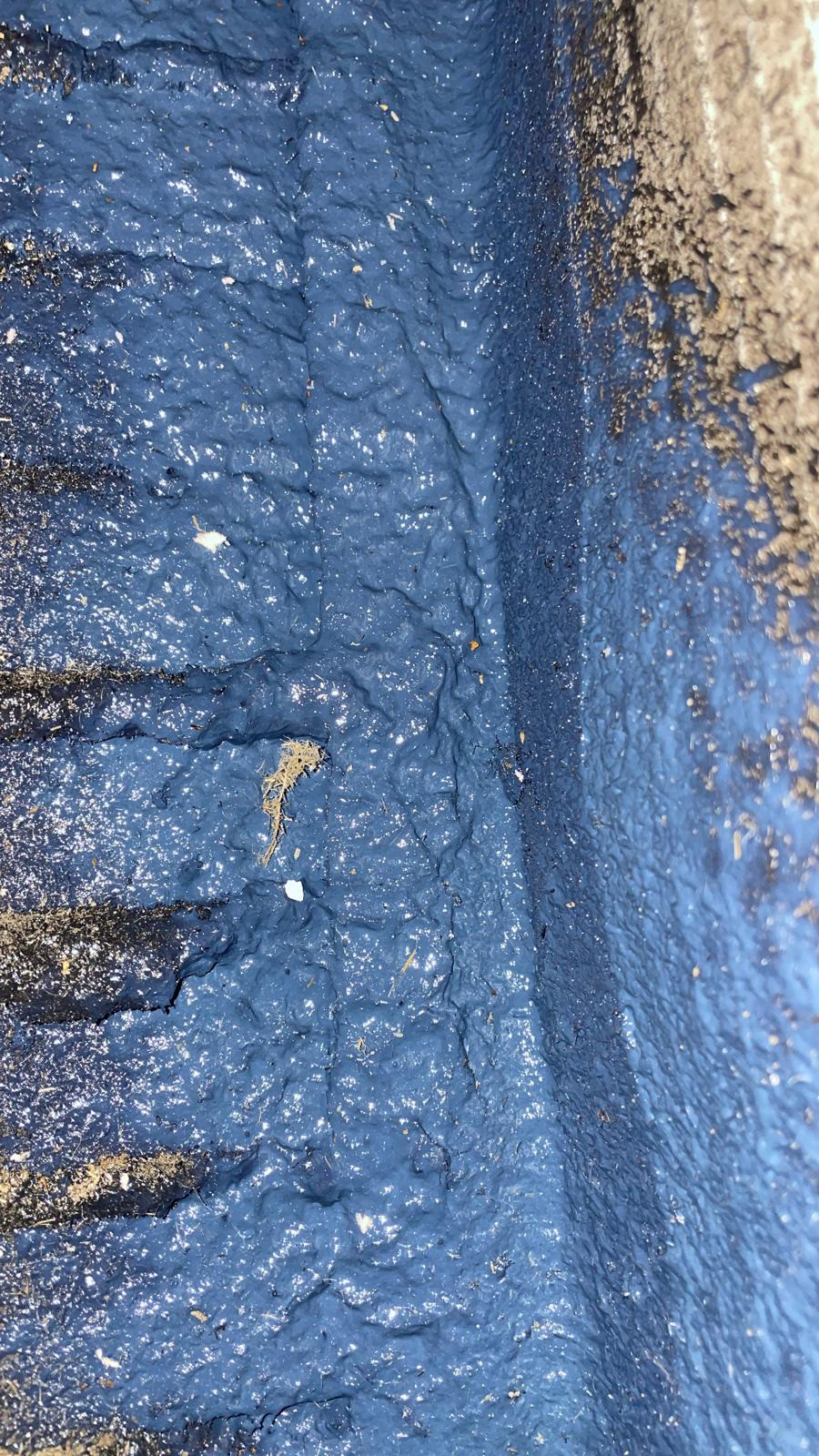
Airtightness to lath & plaster
Disruption
The client stayed in their home while the work was carried out
Duration
Stage 1 took around 4 months to complete
The Results
Not only did the client achieve their ambitions of decarbonising their heating, they also achieved much better indoor air quality and comfortable evenly balanced temperatures throughout the house
Client feedback
“ The house is much warmer than before and the air is always fresh, I’m really pleased with the results so far!“
