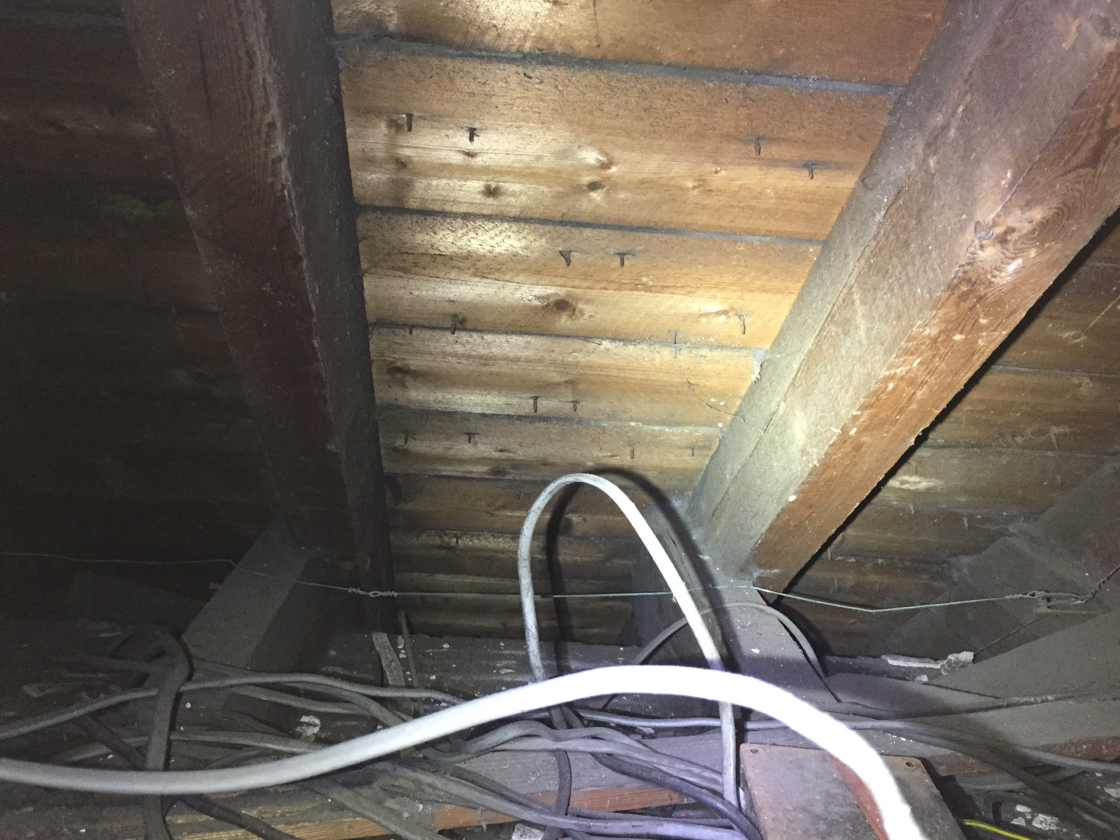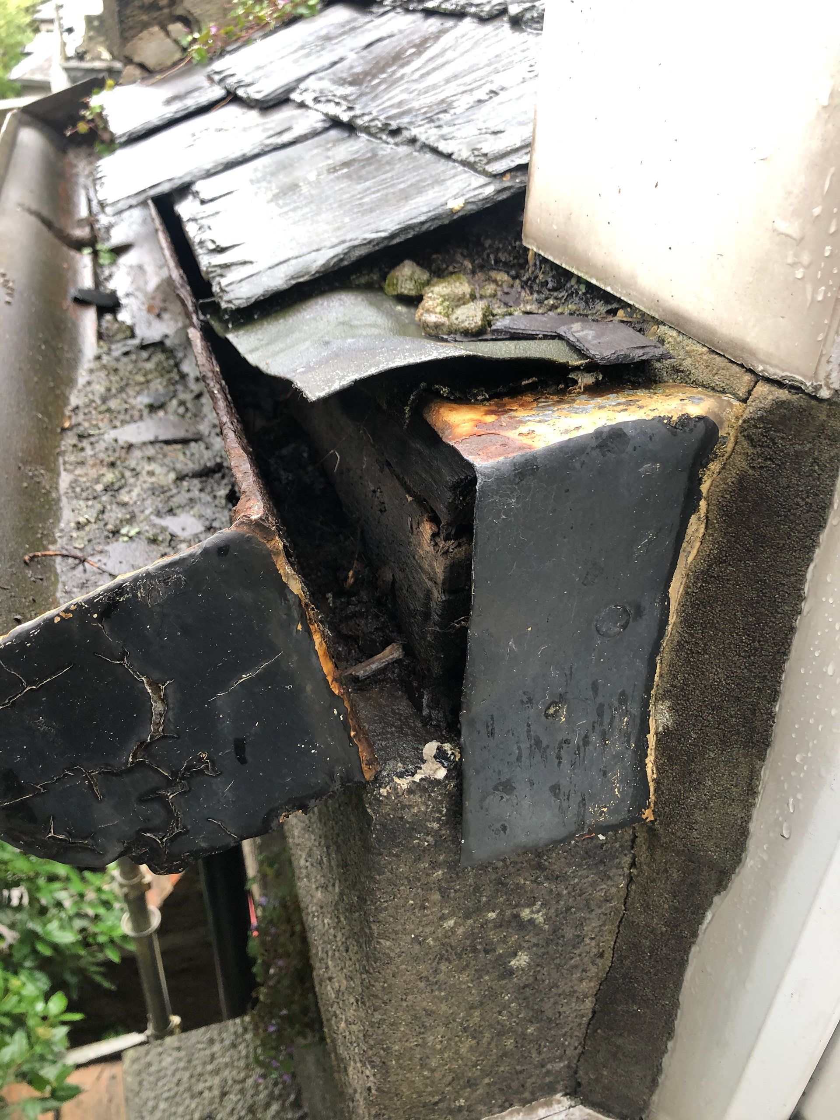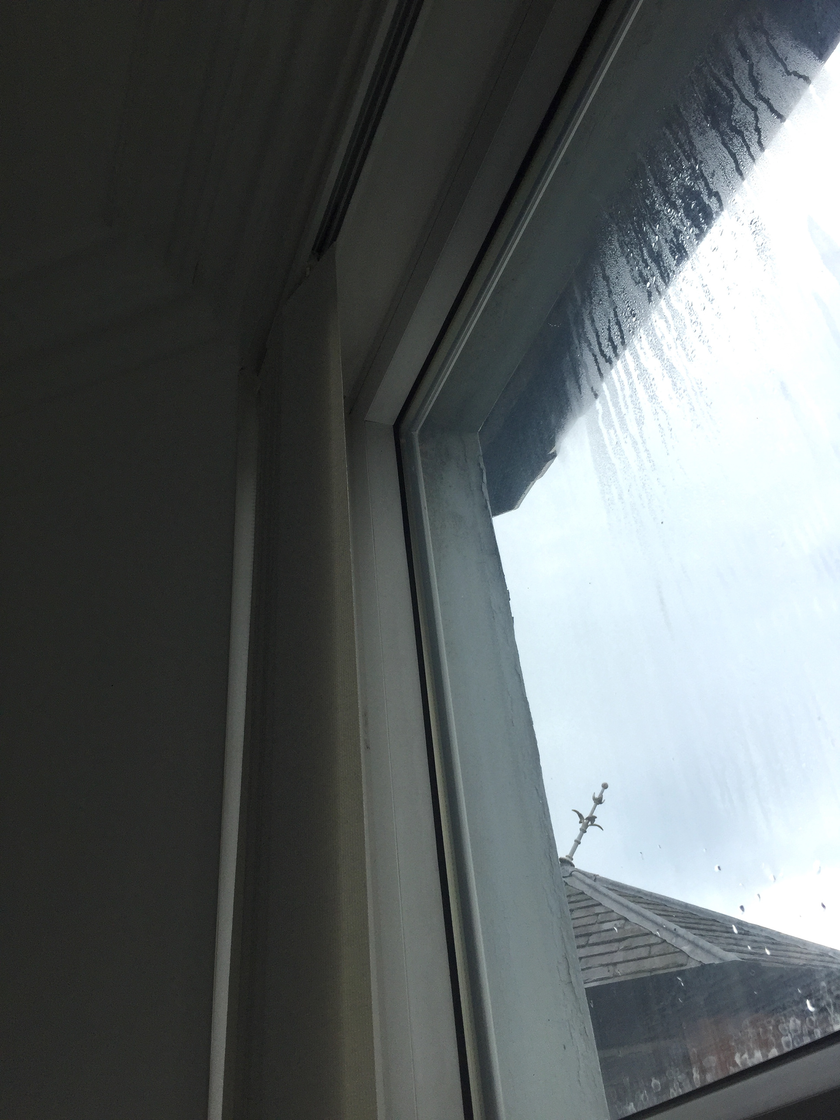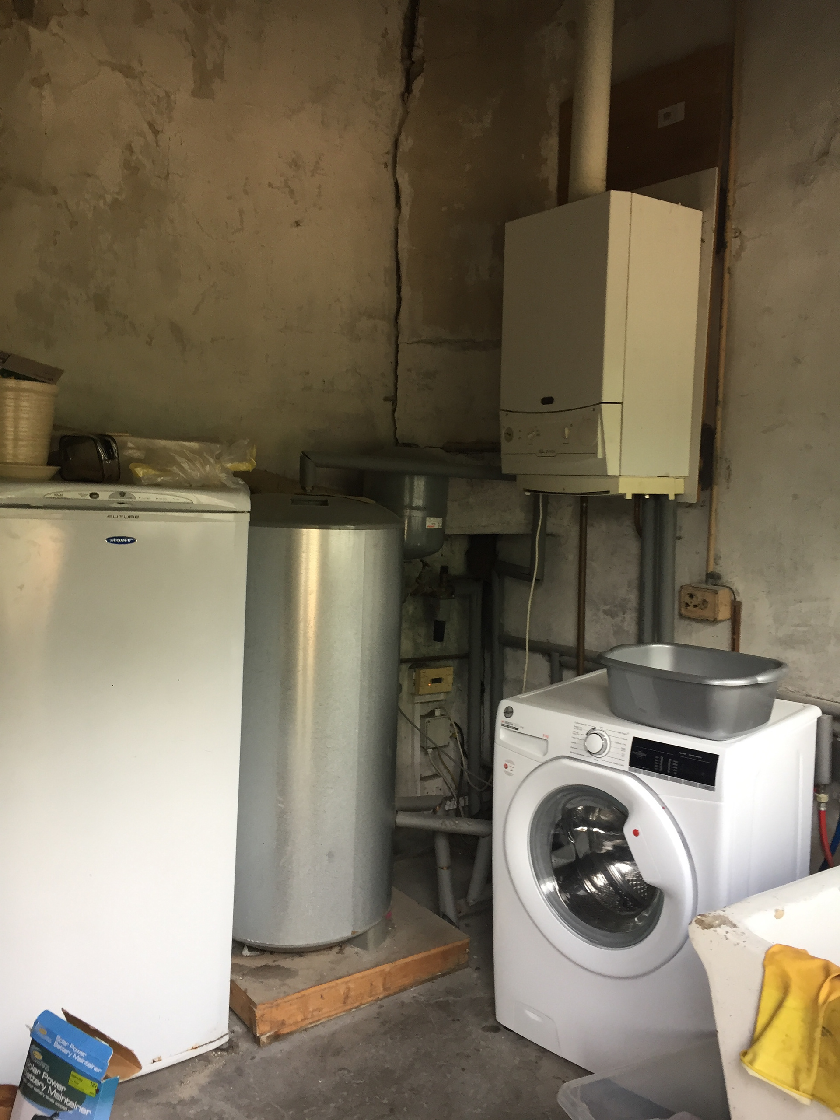A 3 bedroom home on King Street in Aberdeen.
The home has three floors including bedrooms with dormer windows and an attic room in the roof space.
Intended Outcomes
The owner of the home wished to:
> Remove the gas boiler to eliminate fossil fuel use
> To ensure the rooms are warmer with plenty of fresh air
> To improve the acoustic performance of the windows facing King St
> To use non-petrochemical insulation products where possible
Whole House Survey

No roof insulation

Roof in poor repair

Failed Double Glazing

Gas boiler located in a cold space
The survey discovered
> No insulation roof, walls, or under the floor
> Very little space between the floor joists and the ground beneath
> Old Double Glazed PVC Windows that were drafty and failing
> Poorly fitting external doors that did not seal well and had no insulation
> A solid floor under the rear extension with no insulation
Energy Assessment
Energy Consumption: 420 kWh/m².yr
This is twice the national average.
The retrofit survey found that there was no insulation in the roof, walls or sub-floor void.
Although all the windows were double glazed many of the glazing units had lost their seals and needed replacing.
Ventilation losses were also a very significant part of the energy balance
Improvement Option Evaluation
Options for improving every element of the dwelling were assessed against cost, payback and carbon cost-effectiveness
There were a number of constraints which meant some of these measures were not cost effective.
> A shallow solum below the ground floor meaning that insulation could not be installed from below. Thereby all the floors would need to be lifted for insulating below the floor boards.
> The staircase is adjacent to the gable wall which means applying any internal insulation reduces the width of the staircase and also interferes with the cornice and moulding work.
> The north facing gable wall accounted for 8% of the energy losses but the garden passage behind this wall was already quite narrow meaning that external insulation was not possible.
Selecting the right options
The energy assessment showed that it would not be possible to achieve a best practice retrofit standard without insulating the walls.
The client was keen to retain the existing period features so this was desirable. However, to meet cost parity of energy with a heat pump required insulating every other element of the house as much as possible.
The other crucial part was heat pump efficiency. Very high heat pump efficiency was needed to deliver enough energy to keep the home warm at an affordable cost. More on this below.
Selected Improvement Options
To meeting the client's Intended Outcomes, the following measures were selected:
Roof Insulation
> 30% Energy Saving - Capital Cost: £10,540 - Payback period: 13 years
Replacement Triple Glazing
> 6% Energy Saving - Capital Cost: £20,900 - Payback period: 140 years
Wall Insulation (1st floor only)
> 6% Energy Saving
Party Wall Cavity Insulation
> 9% Energy Saving
Floor Insulation (kitchen only)
> 1% Energy Saving
Kitchen Wall Insulation
> 3% Energy Saving
Airtightness Measures
> 9% Energy Saving
Changing the Heating System
From our Heat Pump guidance we know that heat pumps work best when they're doing as little as possible.
This house still needed a lot of energy after installing the measures above, so in order to make this energy delivery affordable, we need maximum efficiency from the heat pump.
The only way to achieve this on this project was to install over-floor heating. This provides a theoretical 600% efficiency, meaning that for every 1kWh of electricity put in, 6kWh of energy are returned.
Although this is disruptive, it can be done a room at a time and it provides a new layer over the floor which can be made air-tight against the walls, producing further energy savings.
Medium Term Plan
The Improvement Measures were grouped into stages in a fabric first approach.
Due to its poor state of repair, the roof was in need of urgent attention. This represented the perfect opportunity to insulate the roof.
The rest of the plan included more short term improvement measures to the fabric, which were accompanied by ventilation measures at the same time, following the mantra "If you insulate you must ventilate"
Stage 1 - Insulating the roof while carrying out repairs and installing better ventilation.
Stage 2 - Replacing the windows and insulating the rear extension
Stage 3 - Installing over-floor heating and the Ground Source Heat Pump
Installation
This project is still in the installation stage, so please check back for further updates. We'll be monitoring the energy consumption as the project progresses to ensure the energy demand is lowered as expected before the heat pump is installed.